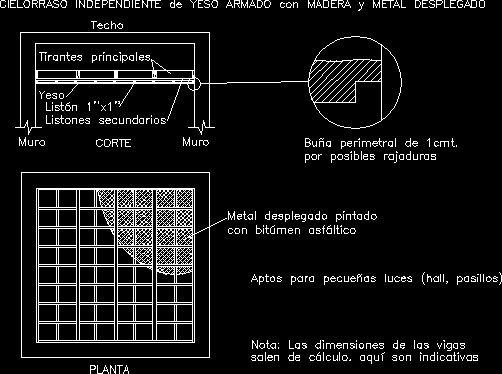ADVERTISEMENT

ADVERTISEMENT
Suspended Ceiling In Wood And Metal DWG Block for AutoCAD
Independent ceiling wih structure in wooden and expanded metal and plaster
Drawing labels, details, and other text information extracted from the CAD file (Translated from Spanish):
cast, Wall, plant, ceiling, perimetral buñ, ribbon, for possible cracks, cut, Note: the dimensions of the beams, they come out of calculation. here are indicative, independent gypsum ceiling with expanded metal wood, painted expanded metal, with asphalt bitumen, main suspenders, secondary slats, suitable for lights pequeñas
Raw text data extracted from CAD file:
| Language | Spanish |
| Drawing Type | Block |
| Category | Construction Details & Systems |
| Additional Screenshots |
 |
| File Type | dwg |
| Materials | Wood |
| Measurement Units | |
| Footprint Area | |
| Building Features | |
| Tags | abgehängten decken, autocad, block, ceiling, DWG, expanded, independent, metal, plafonds suspendus, plaster, structure, suspended, suspenden ceilings, wih, Wood, wooden |
ADVERTISEMENT

