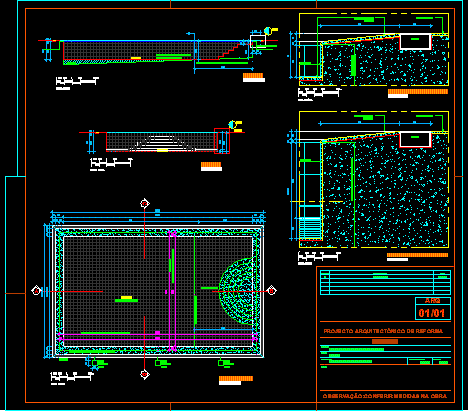
Swimming Pool Details DWG Detail for AutoCAD
Swimming pool Details
Drawing labels, details, and other text information extracted from the CAD file (Translated from Portuguese):
graphic scale, graphic scale, subject matter, areas, local, architect, discrimination, review, creation date:, scale:, initial delivery, date, observation: check the work, check the work, block, flat soyo, architectural project, alexandre caldas menezes, soyo angola, blue print, arq, health club area, pavt type area, pb area, basement area, area to cover, thickness, color nº, penalty nº, configuration feathers, scale for plotting, comments:, plot file, pool floor, scale:, deck wood, white marble sawed, vertical detail, scale:, deck wood, white marble sawed, vertical detail, scale:, ceramics, grill, pool, deck, pool, cut ab, scale:, proj. slope limit, water return box, pool, cd cut, scale:, proj. edge boundary in place, pool, flat area, proj. edge boundary in place, ramp area, grill, water return box, From this axis, the height of the pool, to fill, existing border, maintain existing incline up to this axis, existing color quotas, details, architectural reform project, alexandre caldas menezes, Angola, swimming pool details, arq
Raw text data extracted from CAD file:
| Language | Portuguese |
| Drawing Type | Detail |
| Category | Pools & Swimming Pools |
| Additional Screenshots |
 |
| File Type | dwg |
| Materials | Wood |
| Measurement Units | |
| Footprint Area | |
| Building Features | Pool, Deck / Patio, Car Parking Lot |
| Tags | autocad, DETAIL, details, DWG, piscina, piscine, POOL, schwimmbad, swimming, swimming pool |
