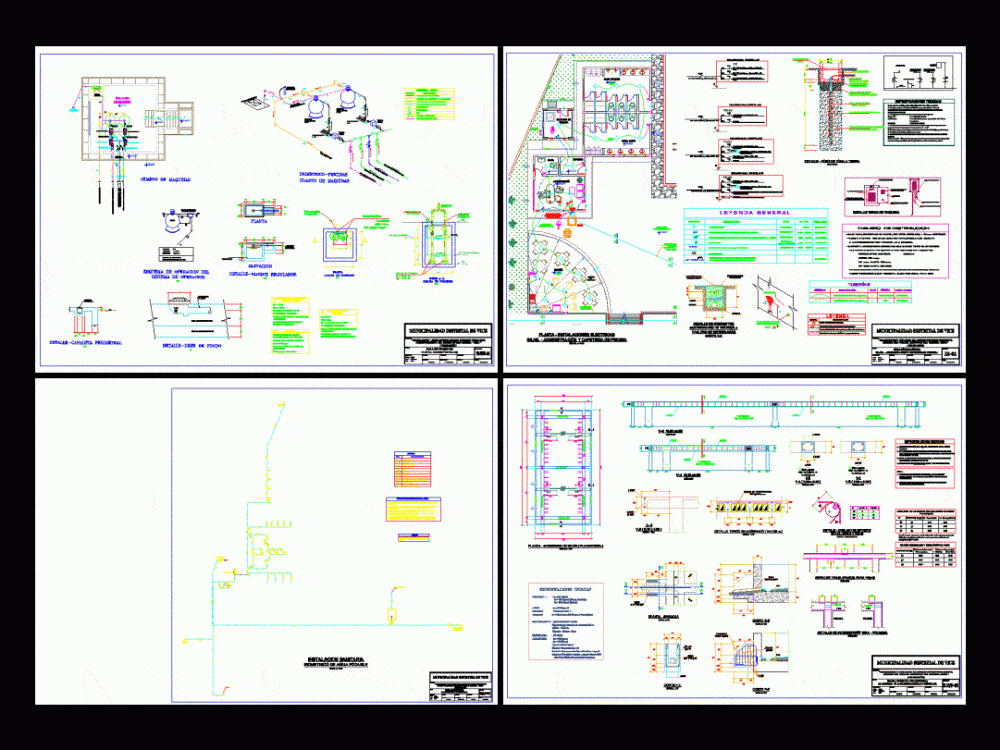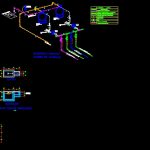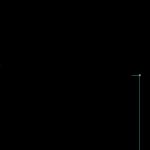
Swimming Pool DWG Block for AutoCAD
ViceMunicipal pool of Vice Piura Peru
Drawing labels, details, and other text information extracted from the CAD file (Translated from Spanish):
huancabamba, cold, pacaipampa, you lie, piura, Amazon, cajamarca, lambayeque, San Martin, freedom, ancash, huanuco, ucayali, pasco, junin, lime, Mother of God, I like, huancavelica, ica, I love you, Apurimac, arequipa, fist, moquegua, tacna, loreto, Ecuador, Colombia, Brazil, bolivia, Chile, electric pump booth, slab projection, cat type ladder of f.g.g., slab projection, vertex, distance, vert., angle int., north, East, gate, rain gutter see details, Deposit, npt., floor, ss.hh., npt., floor, administration, npt., floor, ss.hh. males, npt., floor, ss.hh. ladies, npt., floor, platform, grandstand, sidewalk, gate, street agusto ruiz paiva, sidewalk, garden, drain, sidewalk, garden, sidewalk, Street, drain, ticket office, npt., floor, cafeteria, npt., floor, npt., Polished cement floor, npt., npt., with stone finish, showers, with red concrete adobe, with gray concrete adoquin, with red concrete adobe, with gray concrete adoquin, npt., tank location, machine room, npt., filter, electric pump, cheat, go box, registry, camera, sink, npt., pool edge tarraced with washed granite, stainless steel astral staircase with plastic steps, channel with perimeter grid pvc m., npt., stainless steel astral staircase with plastic steps, with gray concrete adoquin, with red concrete adobe, npt., tube fº.nº units, gardener, npt., with stone finish, tacna street, Format, n.m., restraint, city of vice location of referential project, province of sechura referencial, vice district, in referential department, location project location, indicated, January, george, h. castle, apartment, piura, prov, sechura, dist, vice, draft, flat, Location, design, teco cad, reviewed, date, approved, scale, sheet no, topography, vice district, improvement sports service expansion augusto ruiz paiva vice district piura culmination, of the sports service augusto ruiz paiva, project location with coordinates, n.m., tube, angle, mesh nº, welding, esc., door lift two sheets, tube, esc., section, concrete cycle, board of, dilatation, fc anchorage, mesh cloth, welded, tube, profile, angle, profile, angle, cut, angle, tube of, tube, angle, mesh nº, welding, esc., section, esc., section, tee, mesh nº, welding, esc., section, anchor detail of tubes, esc., sidewalk, garden, board of, dilatation, each cloth, detail, black tube top, tube, metal plates, for padlock, hole, black tubes, black tube top, platinum, smooth, latch, fixed concrete slab, fixing detail, with latch, black iron pipe, welding, plain iron, platinum, platen, Overcoming, plastic top, for tube, plastic top, for tube, plastic top, for tube, plastic top, for tube, Overcoming, board of, dilatation, each cloth, concrete cycle, large stone, of maximum size, reinforcing steel, columns beams, foundations, simple concrete:, reinforced concrete:, overeating, concrete f’c kg, elevation typical module of perimeter fence, black pipe, weld
Raw text data extracted from CAD file:
| Language | Spanish |
| Drawing Type | Block |
| Category | Pools & Swimming Pools |
| Additional Screenshots |
         |
| File Type | dwg |
| Materials | Concrete, Plastic, Steel, Other |
| Measurement Units | |
| Footprint Area | |
| Building Features | Pool, Deck / Patio, Car Parking Lot, Garden / Park |
| Tags | autocad, block, DWG, natatorium, PERU, piscina, piscine, piura, POOL, schwimmbad, swimming, swimming pool |
