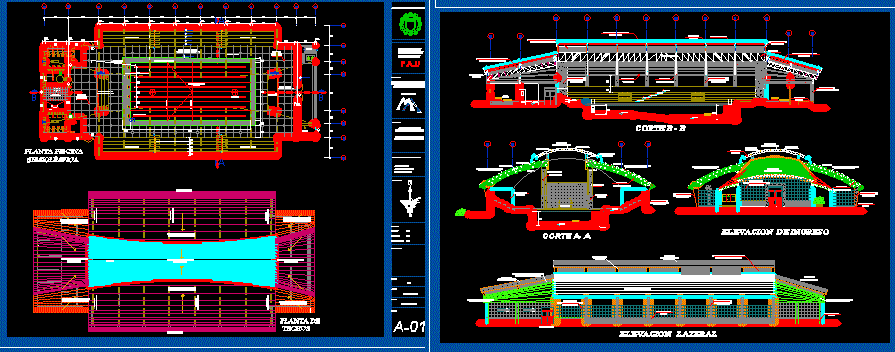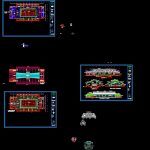
Swimming Pool Project DWG Full Project for AutoCAD
Swimming Pool Project – Plants – Sections – Elevations
Drawing labels, details, and other text information extracted from the CAD file (Translated from Galician):
heberto robles vigil julio del, mirror on band side, see detail, variable, cut, block of glass, type calamine coverage, pl of mm, strap, metal beam, diameter of, type calamine coverage, pl of mm, project scissors, ticket office, polished grained polished concrete floor, n.p.t., block of glass, reward, machine room, n.p.t., stand for swimmers alternate controllers, stand for spectators, plaster cement, polished, bruña, translucido dampalon coverage, grip of aºº for elimination of warm inner air, terraced floor washed, semiolymic pool plant, cut, ceramic application different colors, Start podium see details, n.p.t., ramp, ceramic application different colors, pumps, empty, railing, cat ladder, see detail lamina, mayolica, black mayolica line, break line, mayolica, polished brushed cement floor, column finishing granite washed, grip of aºº for elimination of warm inner air, tijeral, metal beam, beam vm, roof support stand, n.p.t., tijeral, perf, metal beam, laja stone gardener, Granite coating column washed white color smoke, reward, lacquer stone coating, translucido dampalon coverage, brick partition paint finish satin color cream witch of mm, lateral elevation, Granite coating columns washed semi polished white smoke color, socle of stone laja, type calamine coverage, pl of mm, strap, metal beam, diameter of, type calamine coverage, pl of mm, block of glass, elevation of income, window, fixed, raw glass, mm., window, slider, fixed, window, roof plant, project scissors, ticket office, polished grained polished concrete floor, n.p.t., block of glass, reward, machine room, n.p.t., stand for swimmers alternate controllers, stand for spectators, floor plan, blue ceramic application, n.p.t., ramp, blue ceramic application, pumps, empty, railing, cat ladder, mayolica, black mayolica line, break line, mayolica, polished brushed cement floor, n.p.t., cedar wood frame, semi-colored bronze glass, cedar wood frame, semi-colored bronze glass, plaster cement, polished, bruña, myolica san lorenzo color celeste fragua celima color blanco, polished grained polished concrete floor, national university of Piura, designer:, rounategui silupu martha katerine, faculty of urban planning architecture, f.a.u., code, architecture, project, architects of design workshop viii, development of semiolimpic pool, orientation:, arq. adrianzen, arq. bustinza lopez, key plane, department, piura, province, district, location:, scale, lamina, architecture, stage, February, date, floor tile wash color lead, terracing finishing ground color washed wash, coverage limit, translucide danpalon coverage, coverage of calaminon type pl of mm, translucide danpalon coverage, coverage of calaminon type pl of mm, tijeral, perf, tijeral, perf, tijeral, perf, tijeral, perf, mosquito net, bolt, ceramic floor san lorenzo, natural granite type habitat series, set celma white color, ss.hh disabled
Raw text data extracted from CAD file:
| Language | N/A |
| Drawing Type | Full Project |
| Category | Pools & Swimming Pools |
| Additional Screenshots |
 |
| File Type | dwg |
| Materials | Concrete, Glass, Wood |
| Measurement Units | |
| Footprint Area | |
| Building Features | Pool, Garden / Park |
| Tags | autocad, DWG, elevations, full, piscina, piscine, plants, POOL, Project, schwimmbad, sections, swimming, swimming pool |
