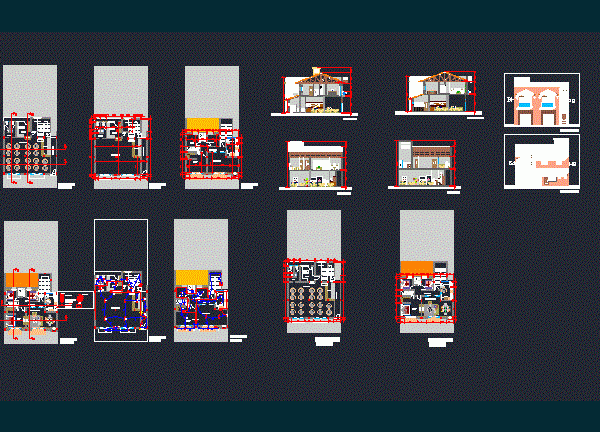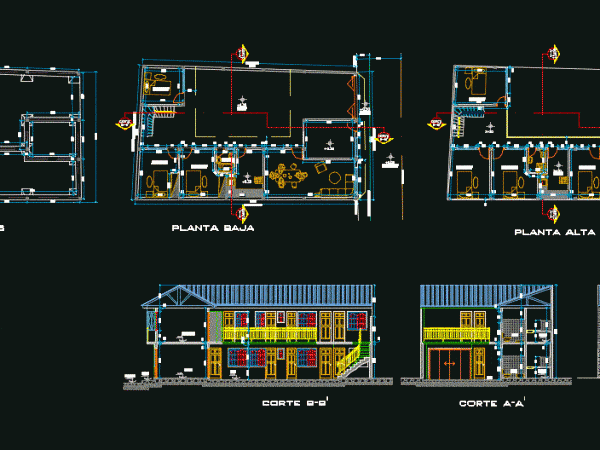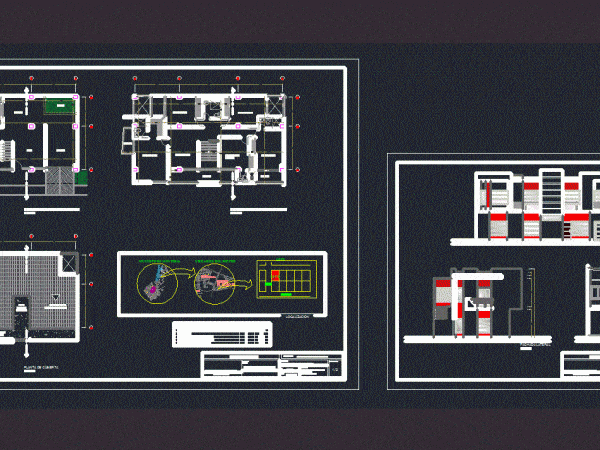
Restaurant – Housing Plans DWG Plan for AutoCAD
Plans ,plants; courts; views; and electrical installation of a housing restaurant Drawing labels, details, and other text information extracted from the CAD file (Translated from Spanish): bounded ground floor, restaurant,…




