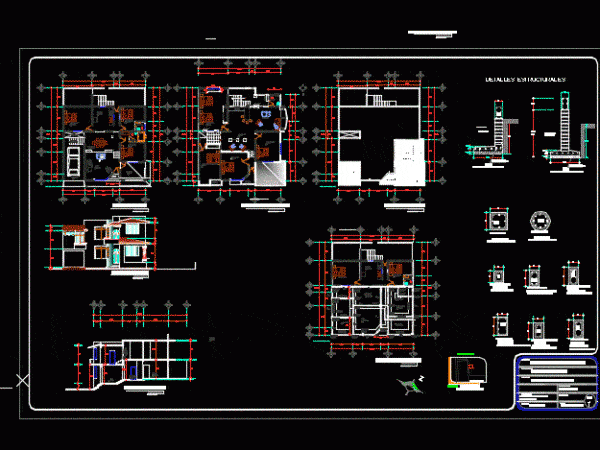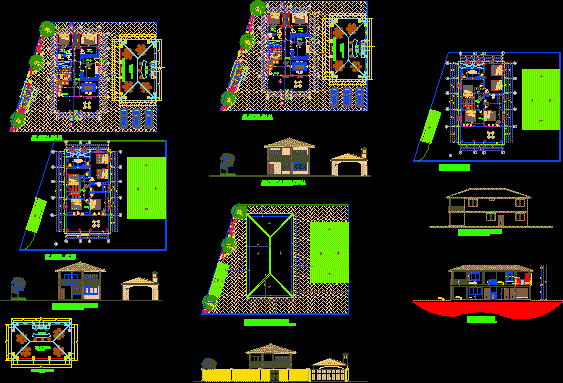
Single Family Home DWG Plan for AutoCAD
Floor Plan of a house of 2 floors – plants – sections – Facade Drawing labels, details, and other text information extracted from the CAD file (Translated from Spanish): peru,…

Floor Plan of a house of 2 floors – plants – sections – Facade Drawing labels, details, and other text information extracted from the CAD file (Translated from Spanish): peru,…

HOUSE ROOM ON hillside; It has 2 levels; GROUND FLOOR GARAGE; DINING ROOM; TERRACE; KITCHEN; BATH; COMPLETE BEDROOM; SECOND FLOOR 4 BEDROOMS; FAMILY ROOM AND TERRACE Drawing labels, details, and…

Ground floor 1 floor 2 floor front elevation; later; left; Slitting right cross cut my first project in AutoCAD Drawing labels, details, and other text information extracted from the CAD…

The House; meets the needs of comfort; ensuring qualms against the cold; minimum privacy needs of each member of the household; etc. Plants – Cutting – Facade Drawing labels, details,…

Detached house on the beach, the file contains 2 floors with 2 slices, 2 fronts and a deployment. Drawing labels, details, and other text information extracted from the CAD file…
