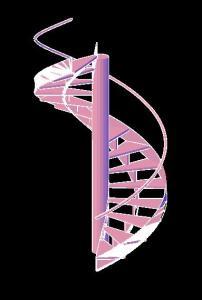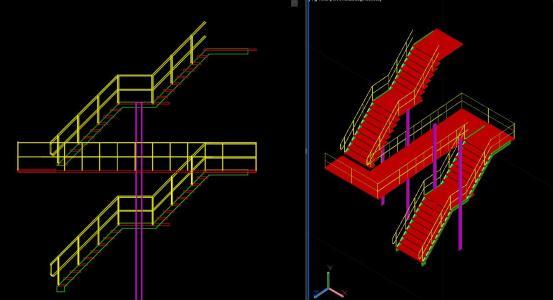
Spiral Staircase 3D DWG Model for AutoCAD
Spiral Staircase 3D Model – 3d solid modeling – without textures Raw text data extracted from CAD file: Language N/A Drawing Type Model Category Stairways Additional Screenshots File Type dwg…

Spiral Staircase 3D Model – 3d solid modeling – without textures Raw text data extracted from CAD file: Language N/A Drawing Type Model Category Stairways Additional Screenshots File Type dwg…

3D LADDER MEASURES an approximate height of 3.60 m and a length of 7.80 PITCH OF 0.30 CM and CM 0.18 contrapasa Language N/A Drawing Type Model Category Stairways Additional…

Staircase 3D Language N/A Drawing Type Model Category Stairways Additional Screenshots File Type dwg Materials Measurement Units Footprint Area Building Features Tags 3d ladder, autocad, degrau, DWG, échelle, escada, escalier,…

3D model – solid modeling – without textures Language N/A Drawing Type Model Category Stairways Additional Screenshots File Type dwg Materials Measurement Units Footprint Area Building Features Tags 3d ladder,…

Development ladder in two sections in 3D Language N/A Drawing Type Section Category Stairways Additional Screenshots File Type dwg Materials Measurement Units Footprint Area Building Features Tags 3d ladder, autocad,…
