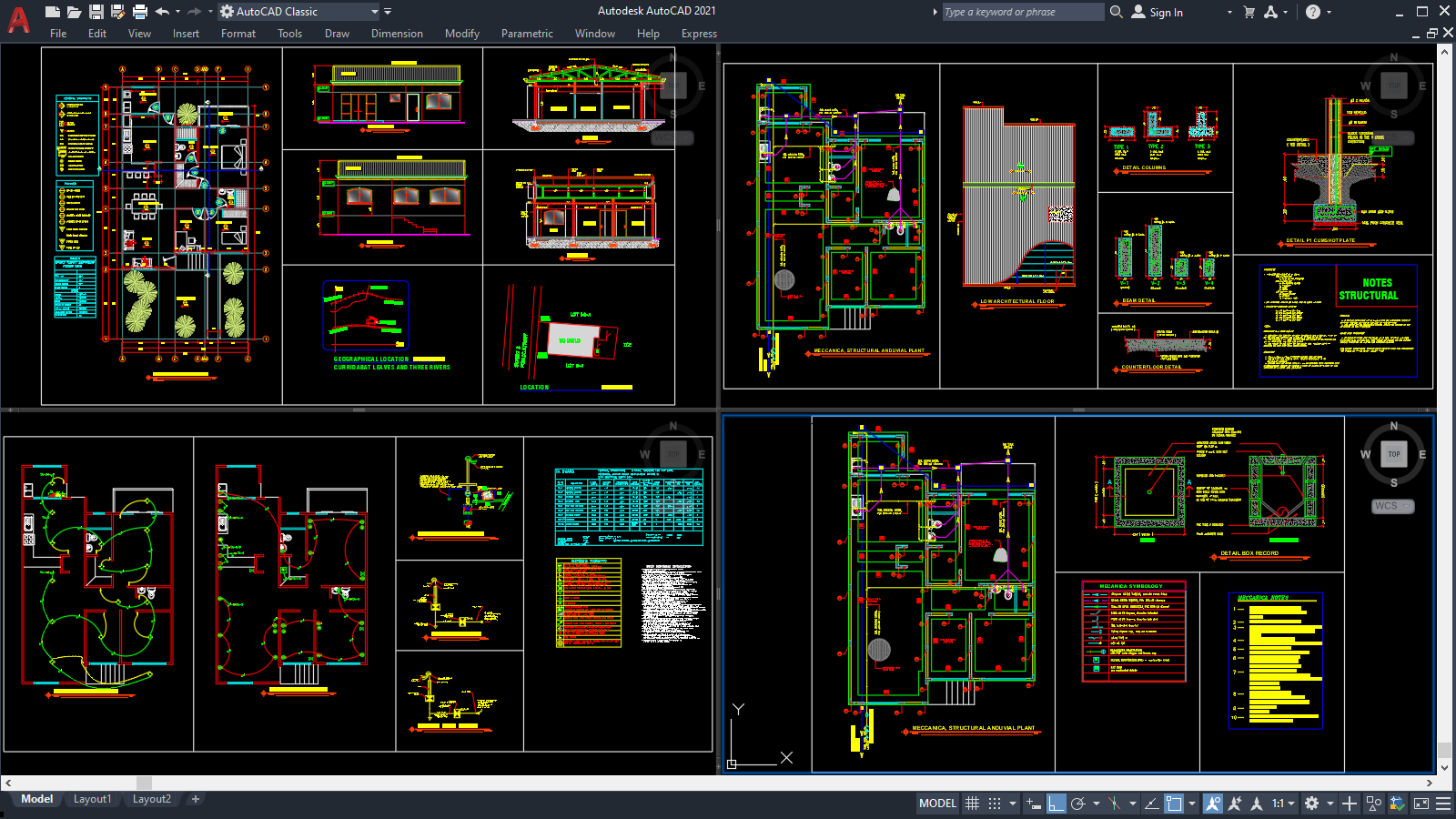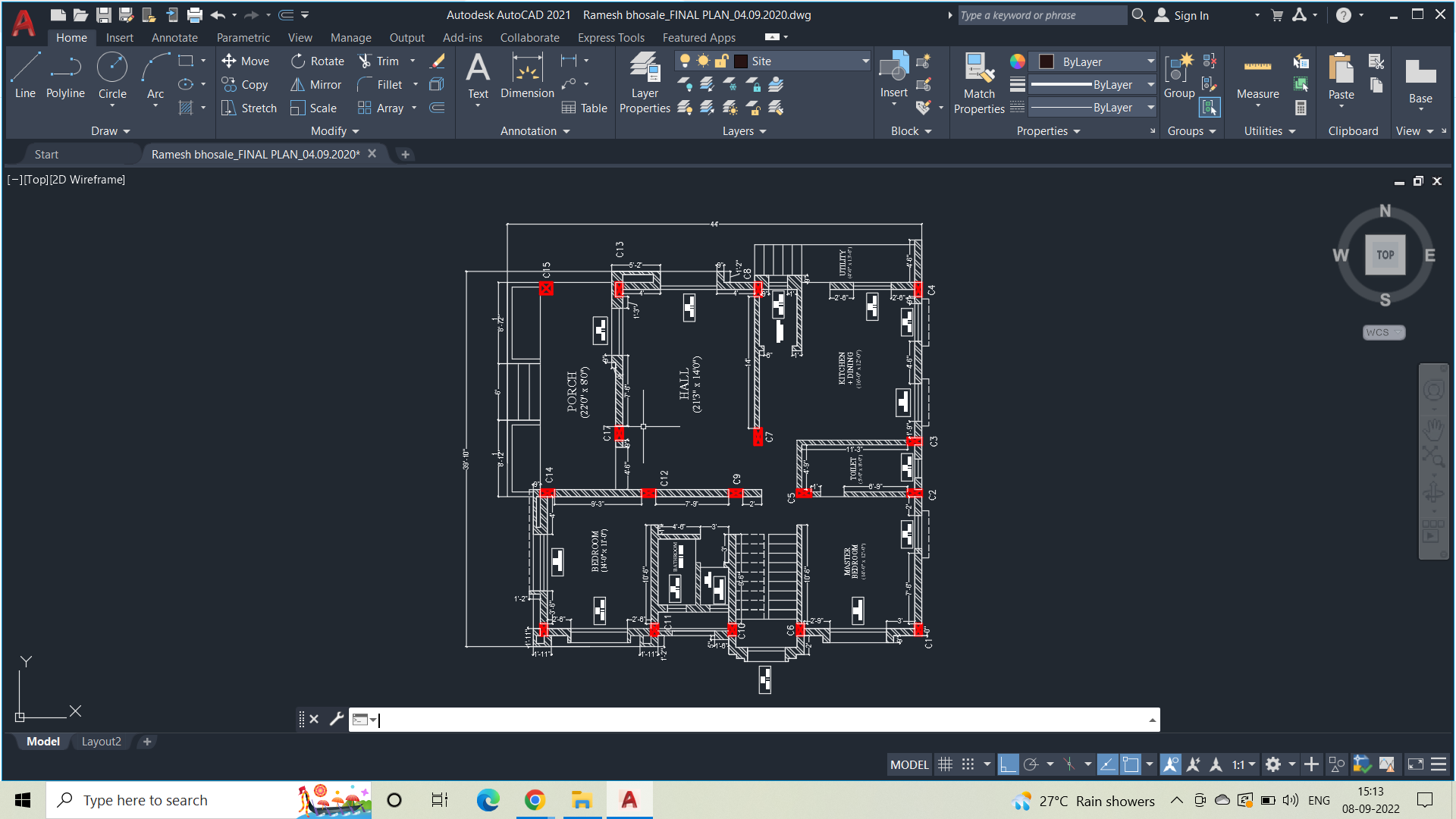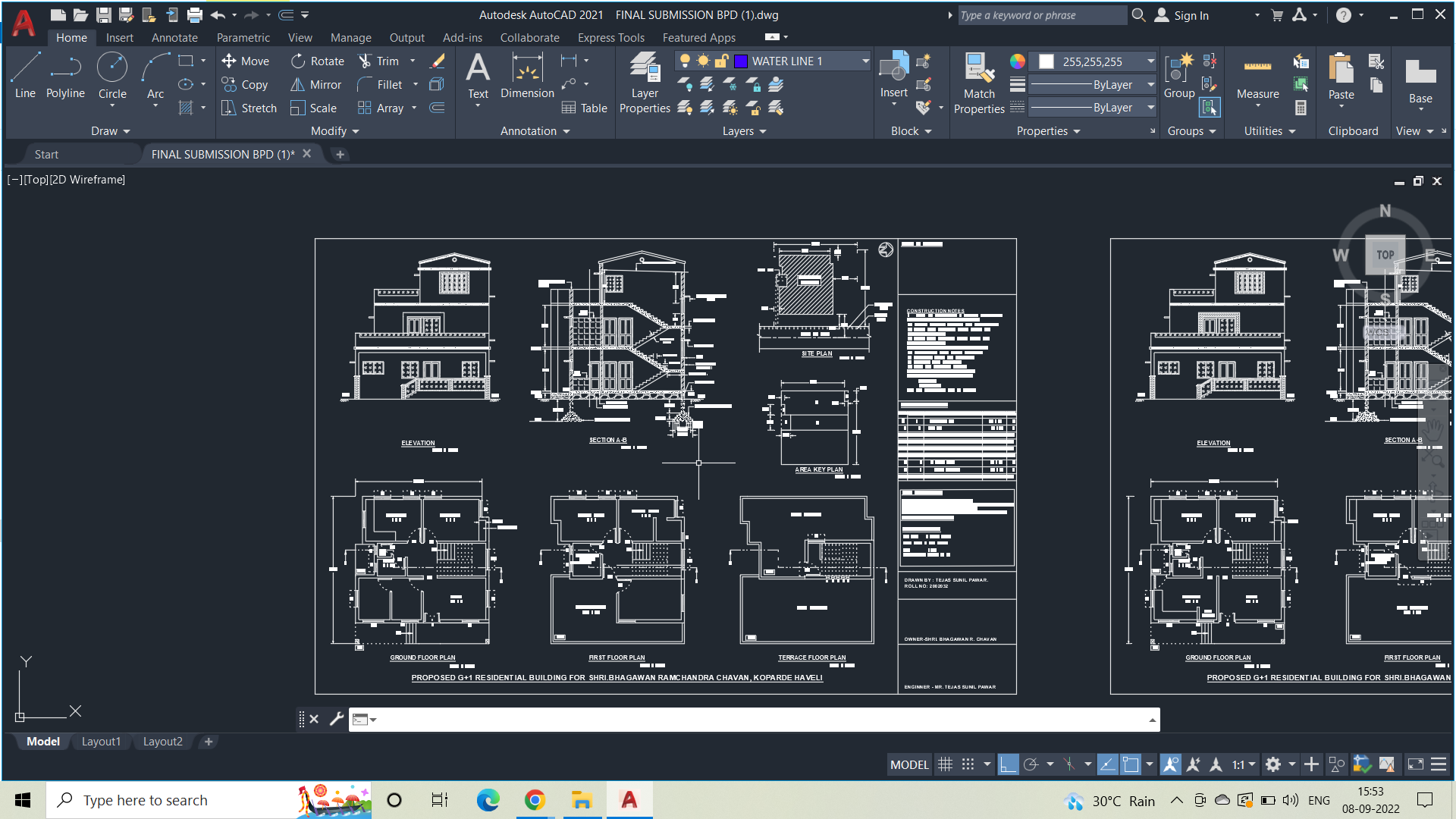
HOUSE PLAN / VILLA
Modern House of 127 sqm, One Floor [DWG] Language English Drawing Type Full Project Category Villa Additional Screenshots File Type dwg Materials N/A Measurement Units N/A Footprint Area 50 -…

Modern House of 127 sqm, One Floor [DWG] Language English Drawing Type Full Project Category Villa Additional Screenshots File Type dwg Materials N/A Measurement Units N/A Footprint Area 50 -…

2 bhk plan (45’x40′) Language English Drawing Type Plan Category House Additional Screenshots File Type dwg Materials N/A Measurement Units N/A Footprint Area 10 – 49 m² (107.6 – 527.4…

4 bhk plan with all deatils electric plan , furniture plan , plumbing plan Language English Drawing Type Full Project Category Duplex Additional Screenshots File Type dwg Materials N/A Measurement…

4BHK WITH SERVANT ROOM INTERIOR LAYOUT DETAILS MODERN DRAWING INCLUDED ALL DETAILS LIKE FLOOR FURNITURE DETAILS WITH ALL ROOM SECTIONAL ELEVATION DETAILS, ALL WARDROBE DETAIL, TV UNITS DETAILS, FURNITURE DETAILS,…
