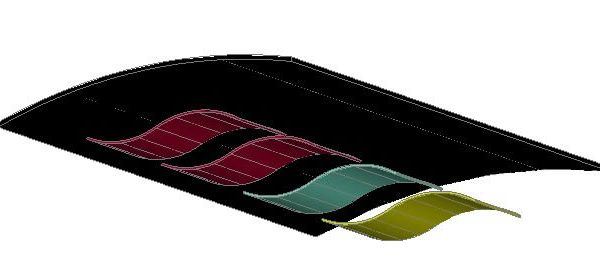
Ceiling Detail DWG Detail for AutoCAD
Detail invisible ceiling board Drawing labels, details, and other text information extracted from the CAD file (Translated from Spanish): load chute, screws for drywall, plasterboard, porcelain, mm mdf lath, block…




