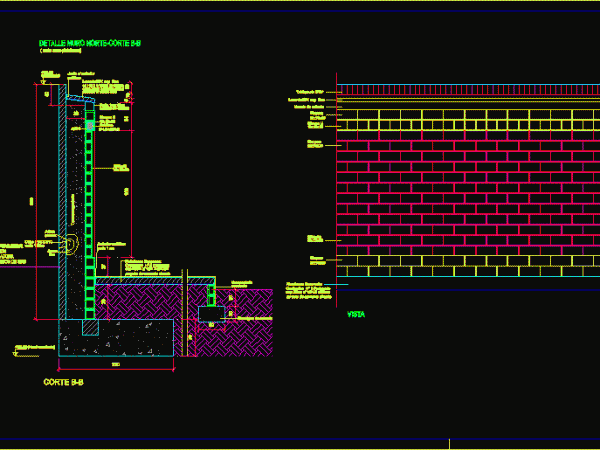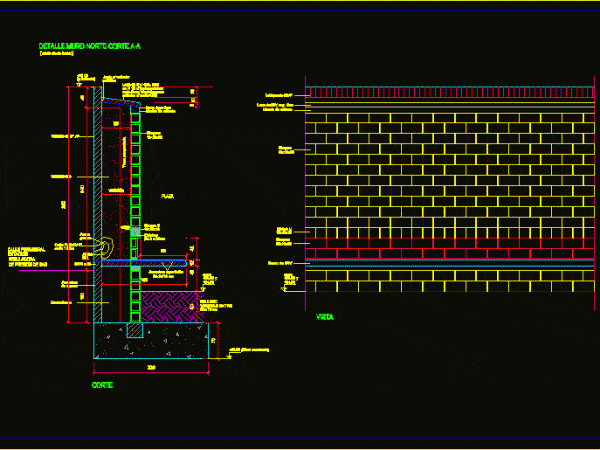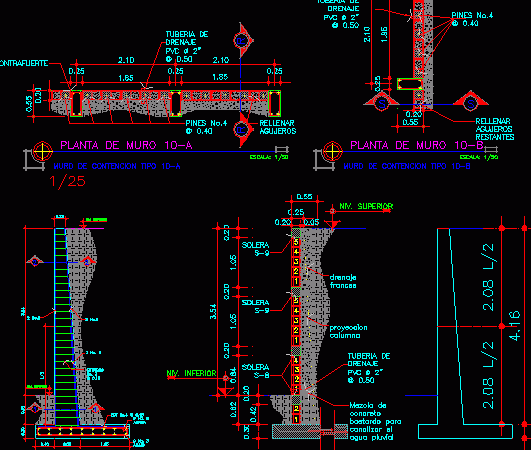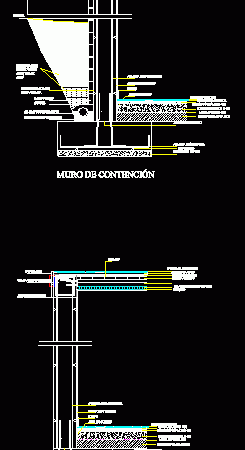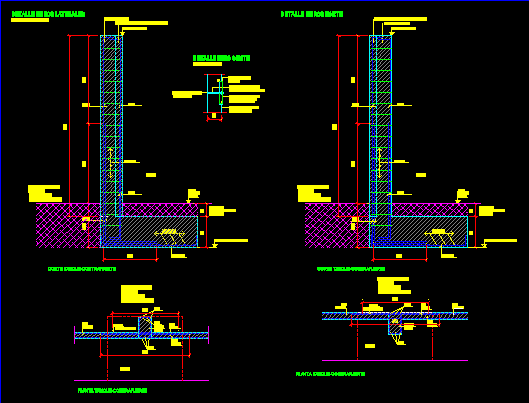
Abutment – Buttress DWG Section for AutoCAD
Abutment – Counterfort – Sections – Drawing labels, details, and other text information extracted from the CAD file (Translated from Spanish): municipality of rosario, solution sanit infrastructure works, the flowers…

