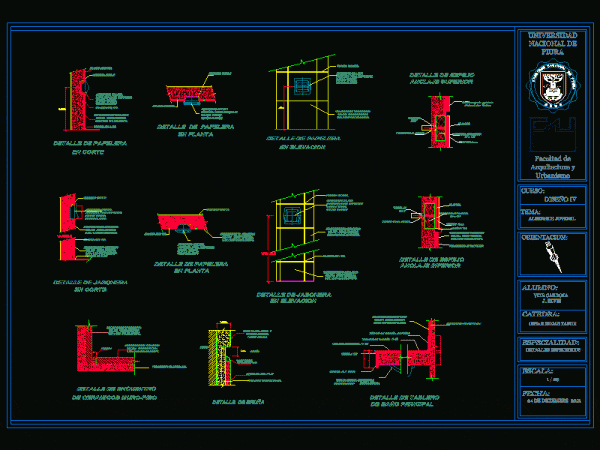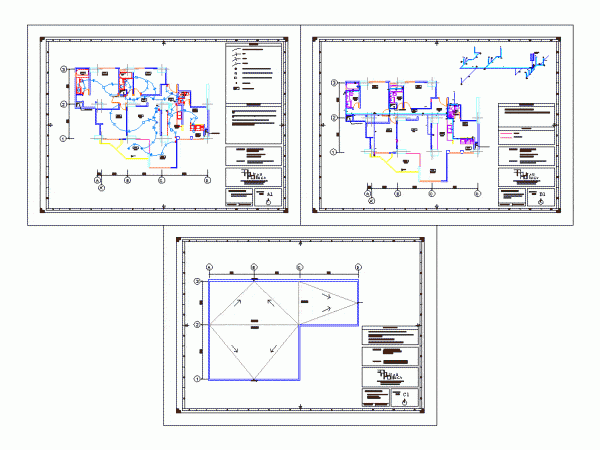
Details Bath DWG Detail for AutoCAD
Building Specifications, in what corresponds to Restrooms facilities as mirrors embedded in walls, soap, meetings of floors and walls, bins, and tall windows, all these implementations with your details or…

Building Specifications, in what corresponds to Restrooms facilities as mirrors embedded in walls, soap, meetings of floors and walls, bins, and tall windows, all these implementations with your details or…

Plant tour schedule whitewater, hot and cold apartment constructive representation Drawing labels, details, and other text information extracted from the CAD file (Translated from Spanish): aisle, bath, hall, bedroom, kitchen,…

The project is detailed Implement toilet service which has covered area of ??16.00 square meters, which has the following characteristics: General Area: 0.30×0.30m imported ceramic white alaska. or similar. Washing…

Tapas reinforced concrete for a shed base control monitoring of passage for wiring buzonetas Drawing labels, details, and other text information extracted from the CAD file (Translated from Spanish): variable,…

Plant Arquitectonica Grooming Services, details, structures, hedges Drawing labels, details, and other text information extracted from the CAD file (Translated from Spanish): n.p.t., n.p.t., n.p.t., White, n.p.t., lavatory ovalin sonnet…
