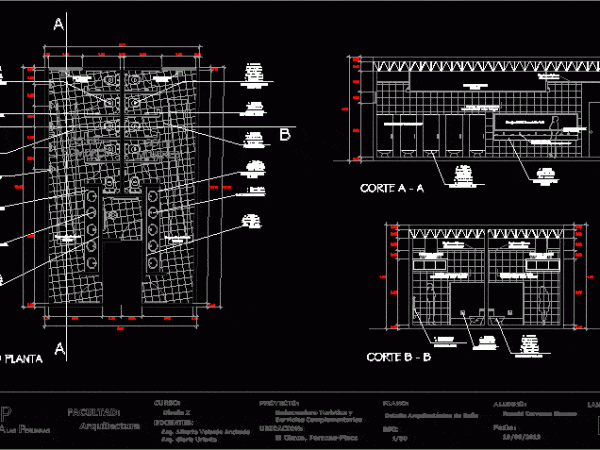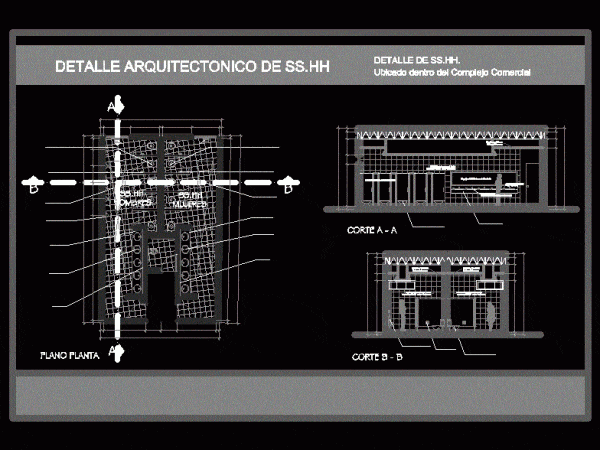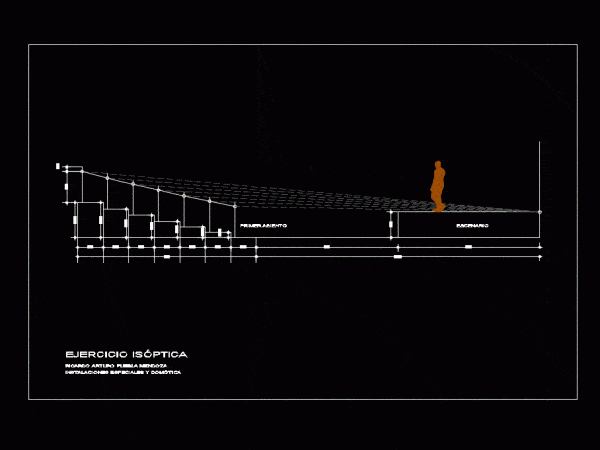
Architectural Detail Of Restrooms DWG Detail for AutoCAD
This file was developed for academic work can see detail of a bathroom located within a shopping complex, consisting of ground and 2 cuts Drawing labels, details, and other text…

This file was developed for academic work can see detail of a bathroom located within a shopping complex, consisting of ground and 2 cuts Drawing labels, details, and other text…

This file was developed for an academic work; we can see the detail of SS.HH located within a shopping complex; consists of ground and 2 cuts Drawing labels, details, and…

Section or block of Calle Santo Domingo, the 1st part of an academic architectural rise, the historical center of Arequipa Peru; includes colonial facades of houses and other styles. Drawing…

The following file was developed for academic work; Kitchen detail has a restaurant and a typical detail of a ladder Drawing labels, details, and other text information extracted from the…

Academic exercise showing the isoptic curve generated for the stands of a theater; It includes reference scales; dimensions; and the line of sight of the user seats. Drawing labels, details,…
