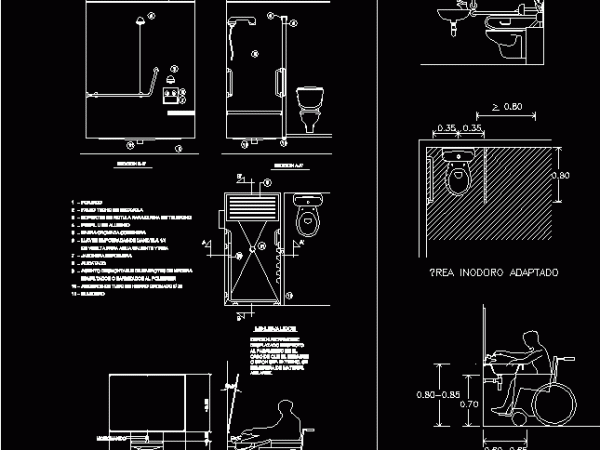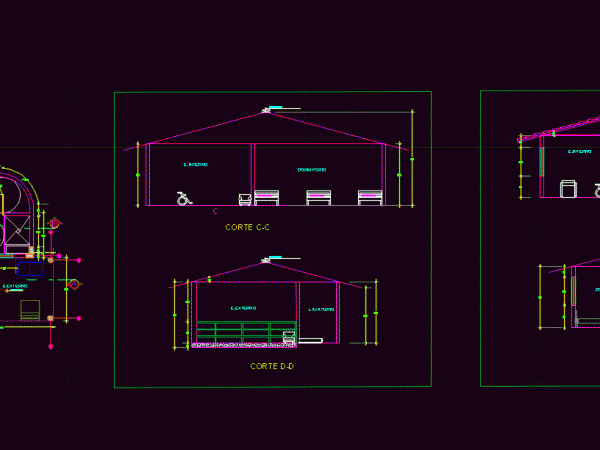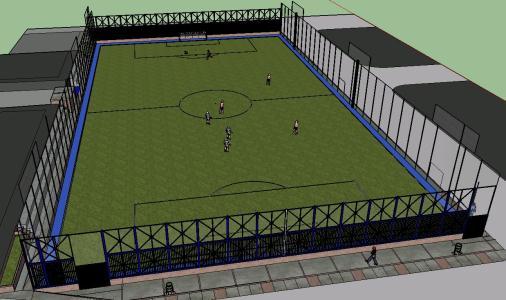
Accessibility DWG Block for AutoCAD
Accessibility to bathrooms for disabled Drawing labels, details, and other text information extracted from the CAD file (Translated from Spanish): access to washbasin, enamelled or polyester varnished, back for hot…





