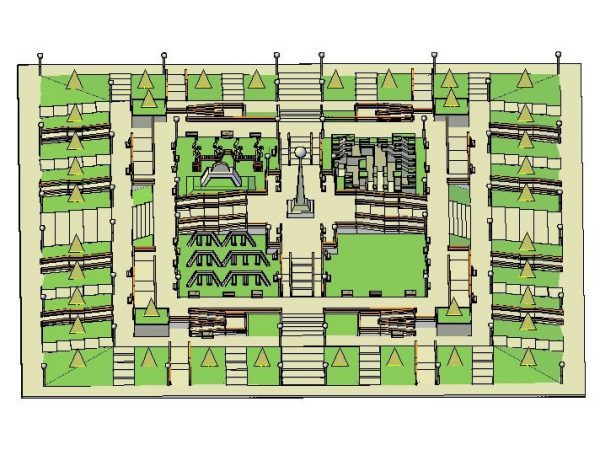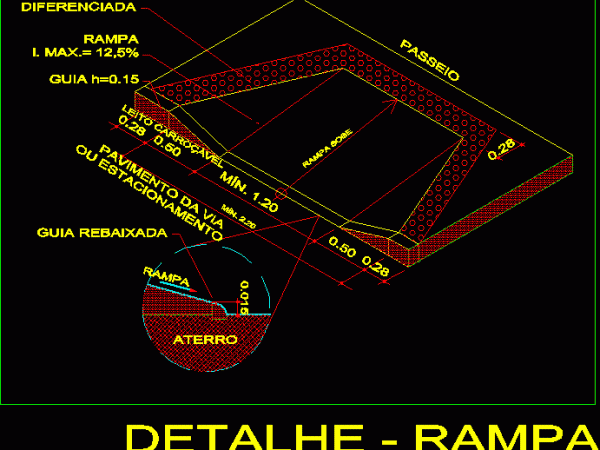
Accessibility With Park DWG Block for AutoCAD
RENDER THE PARK WITH EASY ACCESS. Drawing labels, details, and other text information extracted from the CAD file: wood – white ash, tile gray granite, white glass, wood – med….

RENDER THE PARK WITH EASY ACCESS. Drawing labels, details, and other text information extracted from the CAD file: wood – white ash, tile gray granite, white glass, wood – med….

Detail accessibility ramp for driveway Drawing labels, details, and other text information extracted from the CAD file (Translated from Portuguese): ramp, ramp up, differentiated texture, ramp, recessed guide, embankment, track…

VARIOUS DETAILS AND DRAWINGS Drawing labels, details, and other text information extracted from the CAD file: bathtub, minimum clear width, for single wheelchair, for two wheelchairs, wheelchair turning space, t-shaped…

House Room, located on the coast of Jalisco, designed to break with accessibility for the disabled and seniors. Drawing labels, details, and other text information extracted from the CAD file…

CONTAINS A VARIETY OF BLOCKS WITH DISABILITIES IN DIFFERENT AREAS MEASURES. Drawing labels, details, and other text information extracted from the CAD file: lavatory, cane range, a.f.f., arm rest, handle,…
