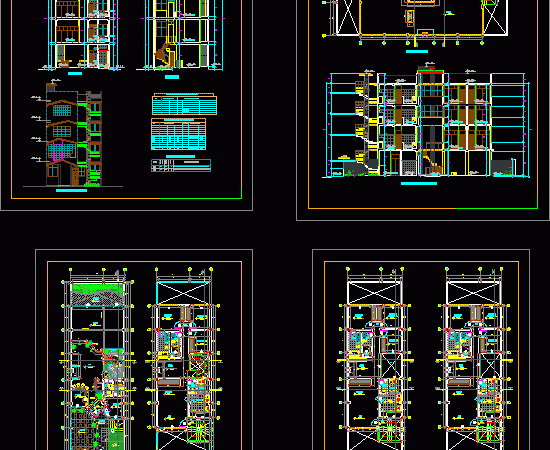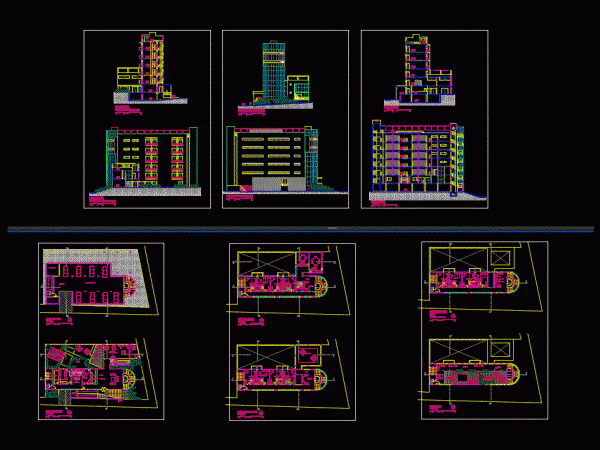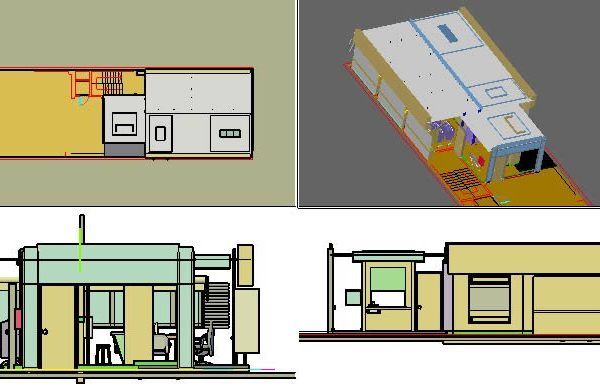
Multifamily Housing DWG Elevation for AutoCAD
consists of plants, cuts, elevations – Ground floor and three levels – accessible roof Drawing labels, details, and other text information extracted from the CAD file (Translated from Spanish): npt,…

consists of plants, cuts, elevations – Ground floor and three levels – accessible roof Drawing labels, details, and other text information extracted from the CAD file (Translated from Spanish): npt,…

2 story building and terrace plants courts accessible facades Drawing labels, details, and other text information extracted from the CAD file (Translated from Spanish): oper, prs, ghi, hold, abc, jkl,…

Furniture for reception.Wood finishes and tempered glass; accessible to people whit desabilities. sinuous and organic design. Language English Drawing Type Model Category Furniture & Appliances Additional Screenshots File Type dwg…

Hotel Located in the center of Asuncion; small hotel executive; Handicap accessible; underground parking. courts; facades; plants Drawing labels, details, and other text information extracted from the CAD file (Translated…

3D 2 offices more accessible Drawing labels, details, and other text information extracted from the CAD file: bylayer, byblock, global Raw text data extracted from CAD file: Language English Drawing…
