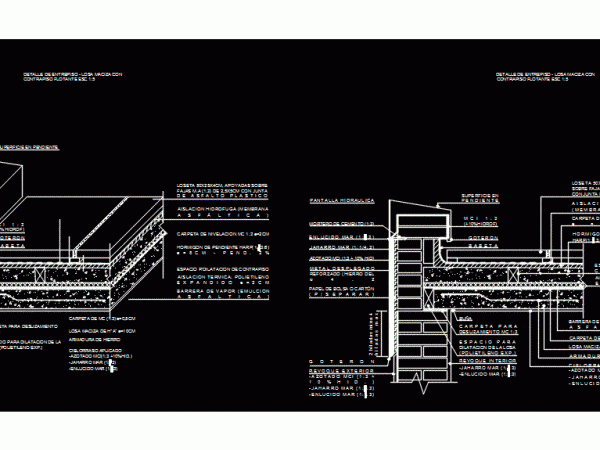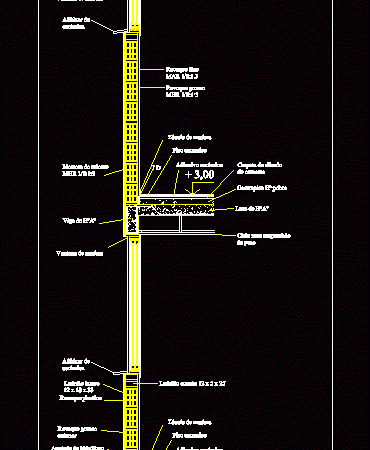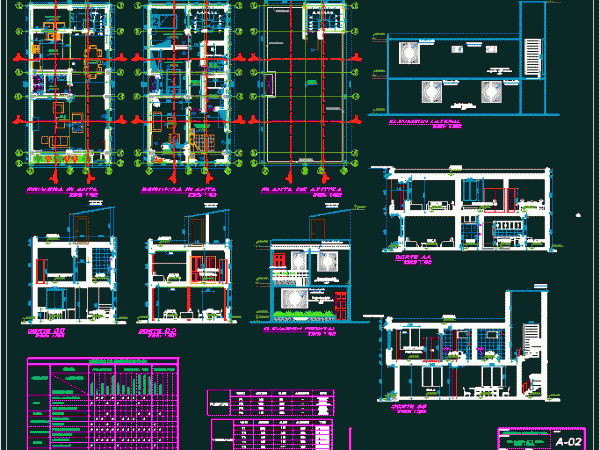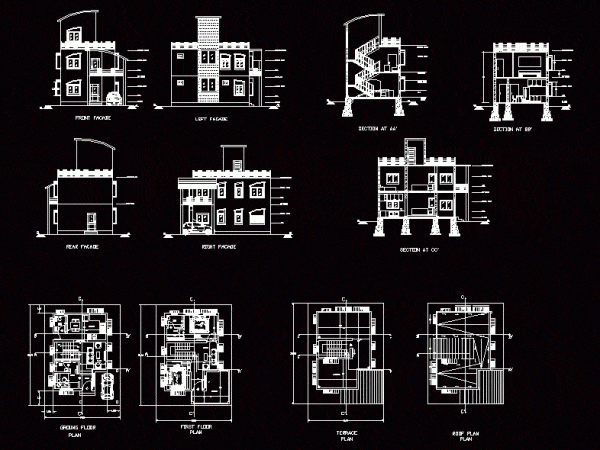
Roof Slab DWG Detail for AutoCAD
Tile roof detail sloping roof slab; accessible roof; Drawing labels, details, and other text information extracted from the CAD file (Translated from Spanish): detail of mezzanine solid slab with floating…

Tile roof detail sloping roof slab; accessible roof; Drawing labels, details, and other text information extracted from the CAD file (Translated from Spanish): detail of mezzanine solid slab with floating…

Hueco.De brick base to top. With accessible terrace. Mezzanine with ceramic termination. Detail of wooden windows. Scale 1: 100 Drawing labels, details, and other text information extracted from the CAD…

plants – sections – facades – consists of 3 bedrooms and terrace accessible Drawing labels, details, and other text information extracted from the CAD file (Translated from Spanish): cut, cut,…

HEALTH DETAILS Details hydraulic and sanitary facilities are accessible to developing isometrics. Includes washrooms; WC; urinals; Targas and strainers. Also different isometric views of sanitary fittings such as elbows 90;…

This is a House with bed rooms, living room, dining room, kitchen and garage with floor plan, terrace plan, elevation and section. Language Spanish Drawing Type Plan Category House Additional…
