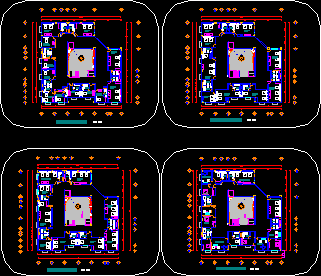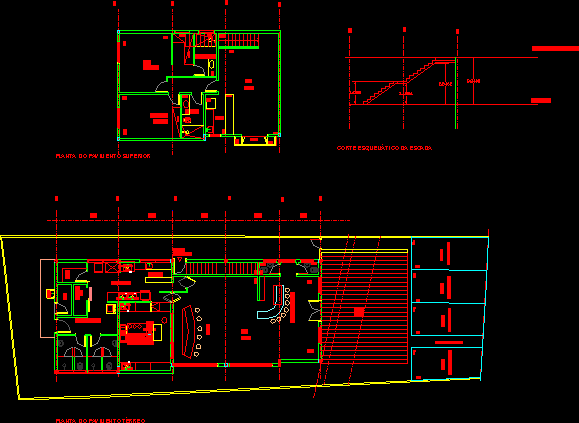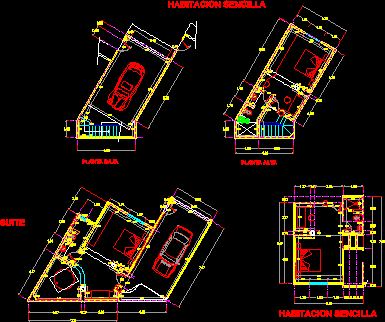
Hotel with central Square 2D Design DWG Plan for AutoCAD
This Hotel with central Square is a floor plan where there are four levels with different room designs, the first three levels correspond to the single rooms and the double rooms,…

This Hotel with central Square is a floor plan where there are four levels with different room designs, the first three levels correspond to the single rooms and the double rooms,…

This is a 3D Model of a Restaurant, and a Hotel, it has a garden, two buildings, and an aerea of multiply uses with parking Language English Drawing Type Model…

This is a Plan of a sushi restaurant, it has two levels, in the first level is the kitchen, bathrooms, front counter of sushi, a bar, and in the second…

This is a Plan of Hotel The Single Bedroom: has two levels, on the first level is a parking lot , on the second level is the bedroom with a…

This is a 3D Model for a view of a Hotel, this hotel has six levels, with bedrooms, bathrooms, and the elevators Language English Drawing Type Model Category…
