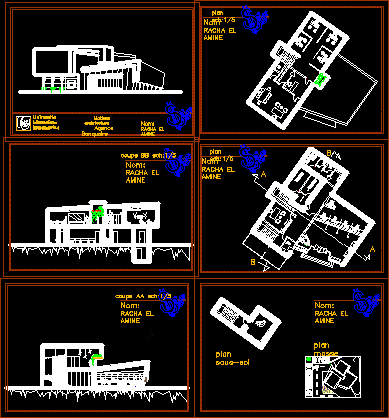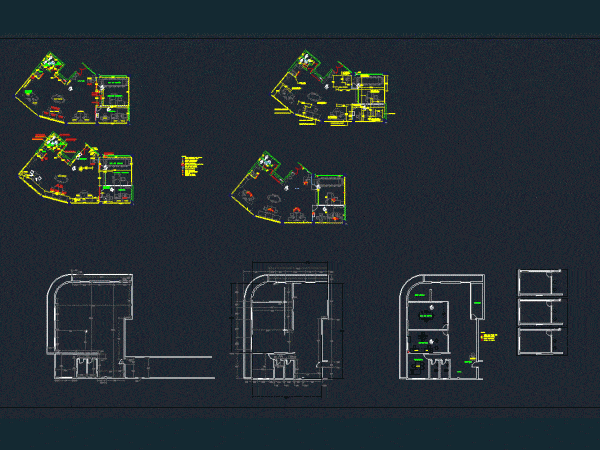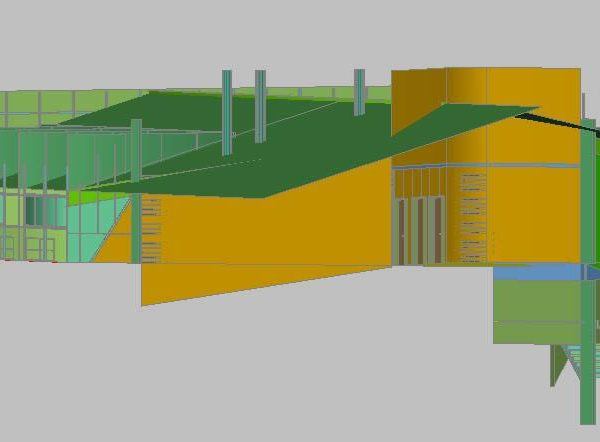
Bank DWG Block for AutoCAD
On the ground floor is a large Accounting Hall with the reception and waiting room – also the cupboard atm and services – On the second floor management, secretary and…

On the ground floor is a large Accounting Hall with the reception and waiting room – also the cupboard atm and services – On the second floor management, secretary and…

Office of Defense and accounting Drawing labels, details, and other text information extracted from the CAD file (Translated from Portuguese): magnetic front facade front facade rear facade left side keg…

Accounting desk with approximately 180m2. Meeting rooms training rooms Drawing labels, details, and other text information extracted from the CAD file (Translated from Portuguese): pg dn, pg up, home, end,…

Propose of furniture for accounting desk in 3D Drawing labels, details, and other text information extracted from the CAD file (Translated from Norwegian): cpu, pol_mon_pres, pol_mon_inter, cad_gir_oper, monitor, setvar, osmode…

Project accounting of a complex composed of a high school, local community and wawasy. Drawing labels, details, and other text information extracted from the CAD file (Translated from Spanish): secretary,…
