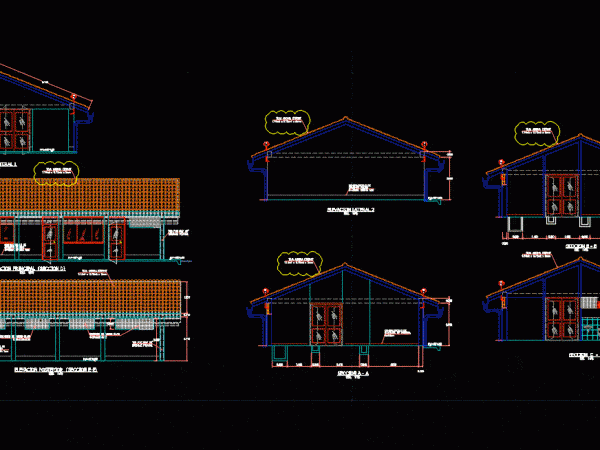
Stand DWG Plan for AutoCAD
Plan views with details of a house with enclosed measures Language Other Drawing Type Plan Category Doors & Windows Additional Screenshots File Type dwg Materials Measurement Units Metric Footprint Area…

Plan views with details of a house with enclosed measures Language Other Drawing Type Plan Category Doors & Windows Additional Screenshots File Type dwg Materials Measurement Units Metric Footprint Area…
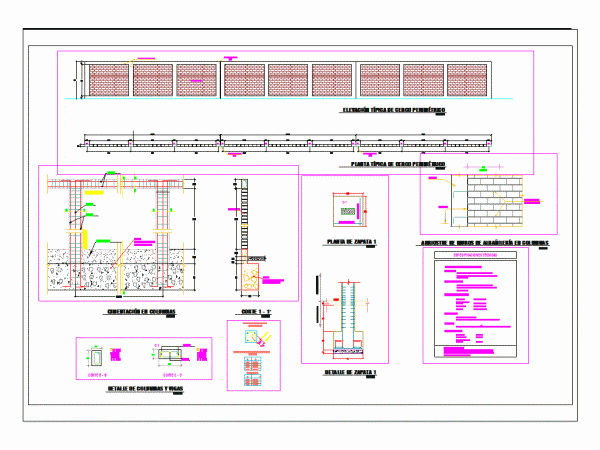
DETAIL MADE DURING PRACTICE PRE – PROFESSIONAL – plant – view – construction details Language Other Drawing Type Detail Category Doors & Windows Additional Screenshots File Type dwg Materials Measurement…
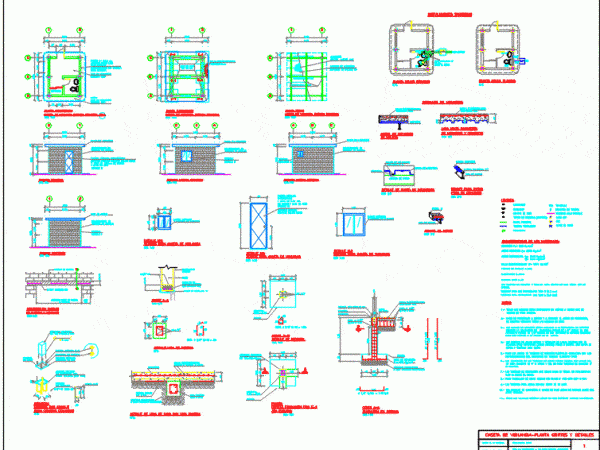
Project complete guardhouse for access to planning; industrial complex Language Other Drawing Type Full Project Category Doors & Windows Additional Screenshots File Type dwg Materials Measurement Units Metric Footprint Area…
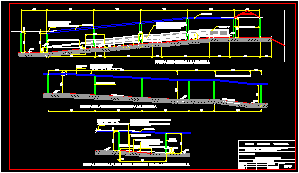
Building Approach Ramp Drawing labels, details, and other text information extracted from the CAD file (Translated from Spanish): metal beam, hº aº column, binational entity yacyreta, area studies and projects,…
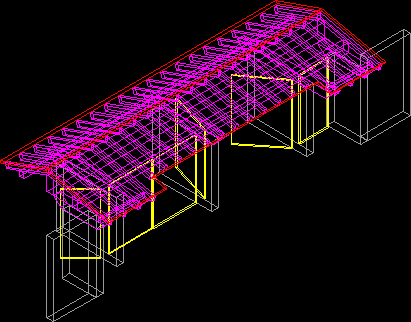
3d Principal Access – Ceiling two Waters Drawing labels, details, and other text information extracted from the CAD file: brown brick, concrete tile, dark wood tile, red tile pattern, tan…
