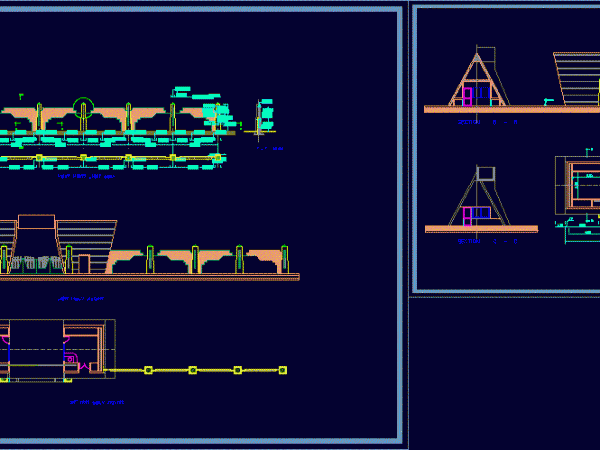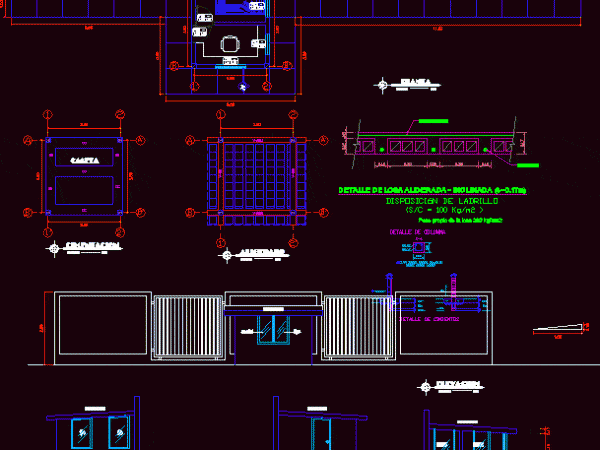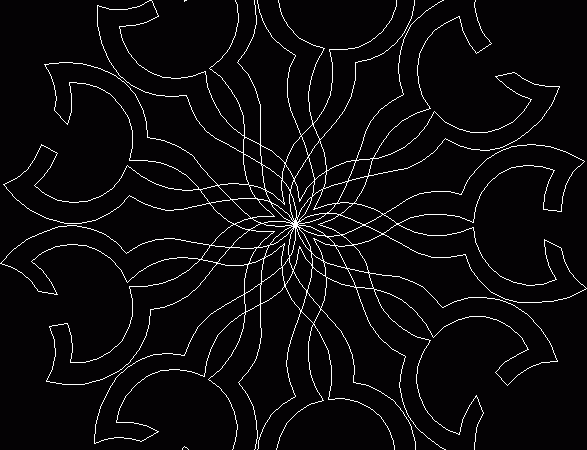
Gate DWG Block for AutoCAD
entrance between 2 cities Drawing labels, details, and other text information extracted from the CAD file: section c – c, section plan a – a, section b – b, elevation,…

entrance between 2 cities Drawing labels, details, and other text information extracted from the CAD file: section c – c, section plan a – a, section b – b, elevation,…

GUARD HOUSE WITH PLANT; SECTION ; FACADE SECTION BY FACADE Drawing labels, details, and other text information extracted from the CAD file (Translated from Spanish): esia, court y-y ‘, access…

CABIN LOCATED IN FONAVI II Drawing labels, details, and other text information extracted from the CAD file (Translated from Spanish): scale, structures, shed, mobile, fixed, vc, sidewalk, caffe, elevation, cut…

Islamic decorative work;can be used on floor;walls and elevations Language English Drawing Type Elevation Category Doors & Windows Additional Screenshots File Type dwg Materials Measurement Units Metric Footprint Area Building…

Designs for trucks, ambulances, etc., with several types of cars and buses depicted. Drawing labels, details, and other text information extracted from the CAD file (Translated from Spanish): biblio cad,…
