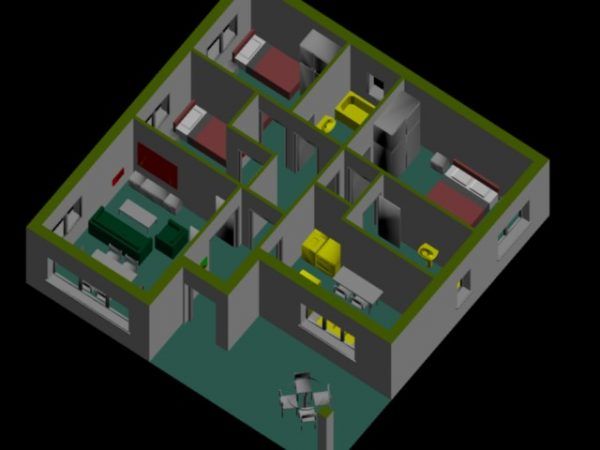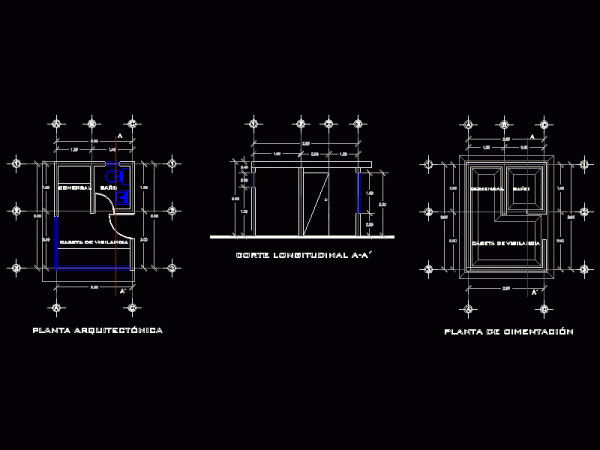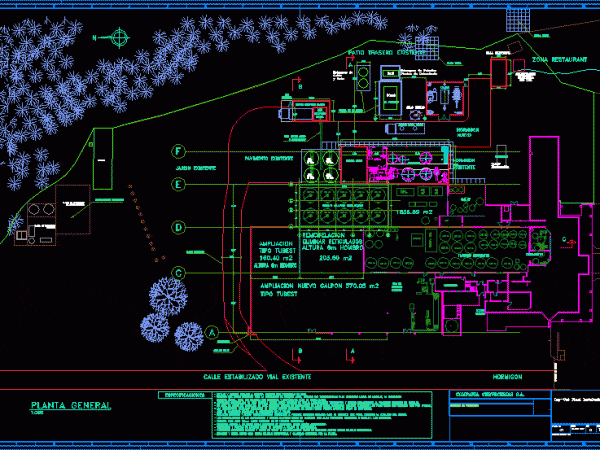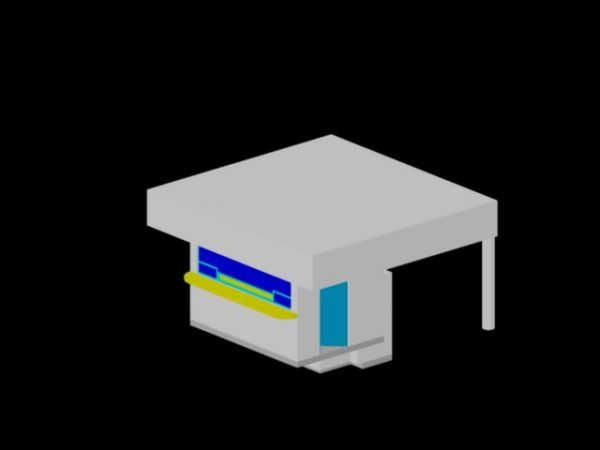
Home 3D DWG Detail for AutoCAD
A small detail of a house in 3d dwg format. Raw text data extracted from CAD file: Language English Drawing Type Detail Category Doors & Windows Additional Screenshots File Type…

A small detail of a house in 3d dwg format. Raw text data extracted from CAD file: Language English Drawing Type Detail Category Doors & Windows Additional Screenshots File Type…

architectural drawings, foundation and a cutout 9.67m2 guardhouse. With health, minimum dining ,area control and surveillance. Drawing labels, details, and other text information extracted from the CAD file (Translated from…

Brewery Drawing labels, details, and other text information extracted from the CAD file (Translated from Spanish): brewmaster room, milling, warehouse sacks, cooking, new barn ponds, wastewater treatment plant, sewage treatment…

Booth Language English Drawing Type Model Category Doors & Windows Additional Screenshots File Type dwg Materials Measurement Units Metric Footprint Area Building Features Tags abrigo, access, acesso, autocad, booth, DWG,…

Details gatehouse to a company or rather large size, contains water and sanitation facilities, courts and facades Drawing labels, details, and other text information extracted from the CAD file: mauricio…
