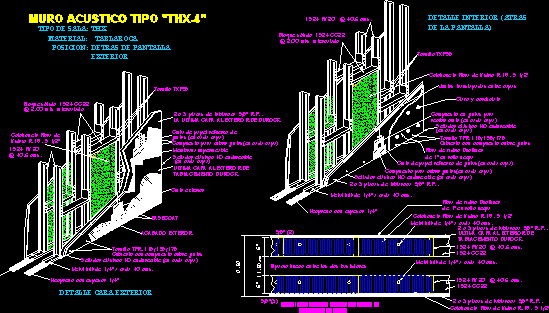
Facilities Plan PDF (Document)
Reference and symbolism of oxygen and sound facilities of a hospital. Language Other Drawing Type N/A Category Hospital & Health Centres Additional Screenshots File Type pdf Materials Measurement Units Metric…

Reference and symbolism of oxygen and sound facilities of a hospital. Language Other Drawing Type N/A Category Hospital & Health Centres Additional Screenshots File Type pdf Materials Measurement Units Metric…

Acoustic ceiling Suspended – 2D – Profile slab edge – Section Language Other Drawing Type Section Category Doors & Windows Additional Screenshots File Type Materials Measurement Units Metric Footprint Area…

Acoustic ceiling Suspended – 2D – Profile – Section Language Other Drawing Type Section Category Doors & Windows Additional Screenshots File Type Materials Measurement Units Metric Footprint Area Building Features…

FLOOR PLAN, SECTIONS AND ELEVATIONS. ISOPTIC AND ACOUSTIC STUDY. CAPACITY 800 PERSONS Language Other Drawing Type Section Category Entertainment, Leisure & Sports Additional Screenshots File Type dwg Materials Measurement Units…

Blocks to conserve the acoustic in a cinema room Drawing labels, details, and other text information extracted from the CAD file (Translated from Spanish): type of room :, lateral and…
