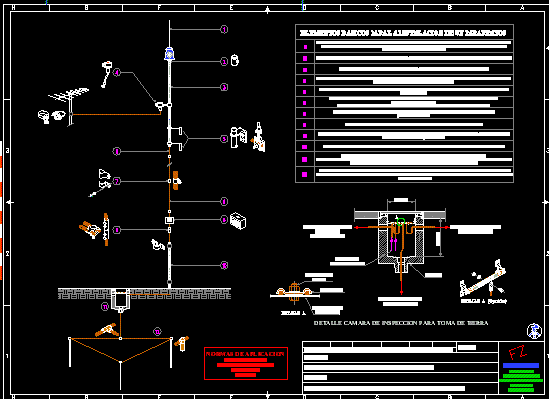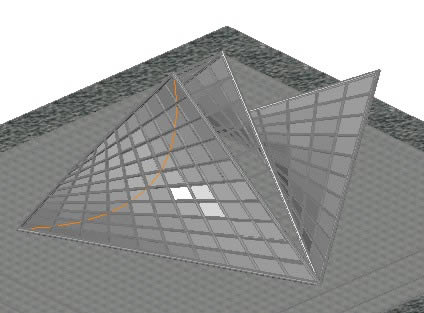
Vantage – Structural Design DWG Plan for AutoCAD
High vantage 27 mts. Structural Design Vector Active – Norte Vista – Vista Sur – Vista East – West View – Slitting – Cross Section – Plants – Ceiling Plan…

High vantage 27 mts. Structural Design Vector Active – Norte Vista – Vista Sur – Vista East – West View – Slitting – Cross Section – Plants – Ceiling Plan…

Include flat areas and spatial coverage Drawing labels, details, and other text information extracted from the CAD file (Translated from Spanish): mmmm, of lightning conductor coverage with starter tip, engineering…

Installation of a lighning conductor with streamer device Drawing labels, details, and other text information extracted from the CAD file (Translated from Spanish): mmmm, basic assembly asset system, engineering and,…

3D Models tensile structures Language N/A Drawing Type Model Category Drawing with Autocad Additional Screenshots File Type dwg Materials Measurement Units Footprint Area Building Features Tags active, area, autocad, DWG,…

3D architectural floor of a lattice of hyperbolic paraboloid roof of a straight-edged two curvatures in stainless steel profile name a36 Drawing labels, details, and other text information extracted from…
