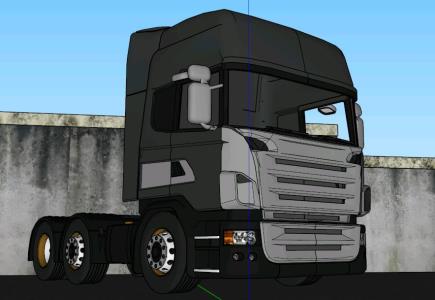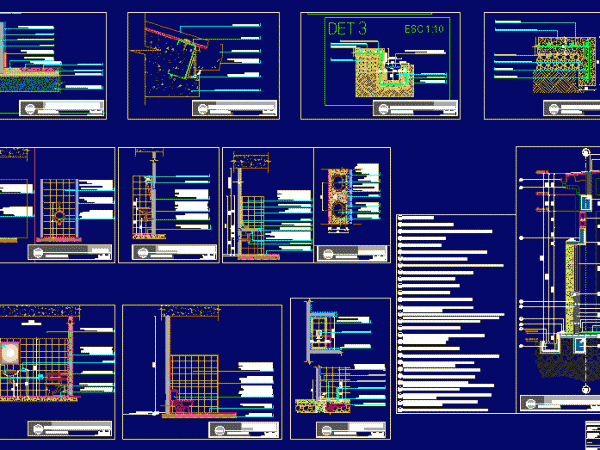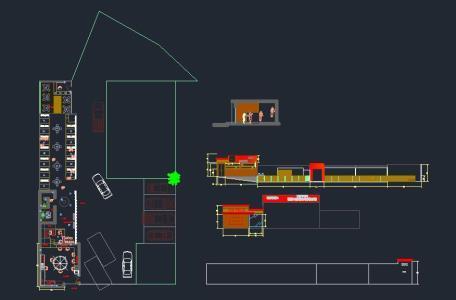
Chapel PDF (Document)
roof adaptation; flat roof changed into hip roof; wooden roof construction; Language Other Drawing Type N/A Category Religious Buildings & Temples Additional Screenshots File Type pdf Materials Measurement Units Metric…

roof adaptation; flat roof changed into hip roof; wooden roof construction; Language Other Drawing Type N/A Category Religious Buildings & Temples Additional Screenshots File Type pdf Materials Measurement Units Metric…

Modeling residence of 600m2 construction; It has adaptation Language Other Drawing Type Model Category House Additional Screenshots File Type skp Materials Measurement Units Metric Footprint Area Building Features Tags adaptation,…

Adaptation of a head decargas 3D Language Other Drawing Type Model Category Vehicles Additional Screenshots File Type skp Materials Measurement Units Metric Footprint Area Building Features Tags 3d, adaptation, crane,…

Planes for construction and remodeling classrooms in several depatments of Colombia Language Other Drawing Type Model Category Schools Additional Screenshots File Type dwg Materials Measurement Units Metric Footprint Area Building…

Proposal for local adaptation to a BBQ restaurant. dimensions 35 x23. Content: 1 level; 3 elevations and 1 cut. Language Other Drawing Type Elevation Category Hotel, Restaurants & Recreation Additional…
