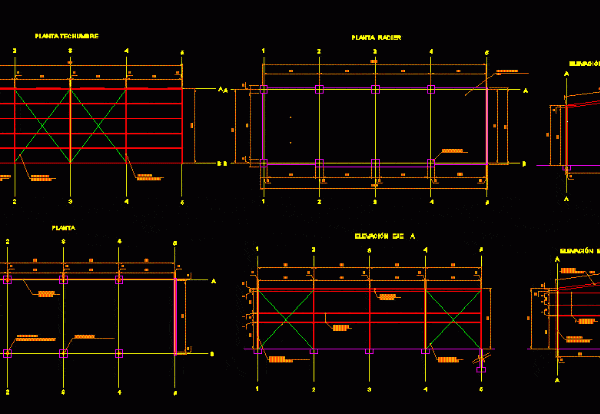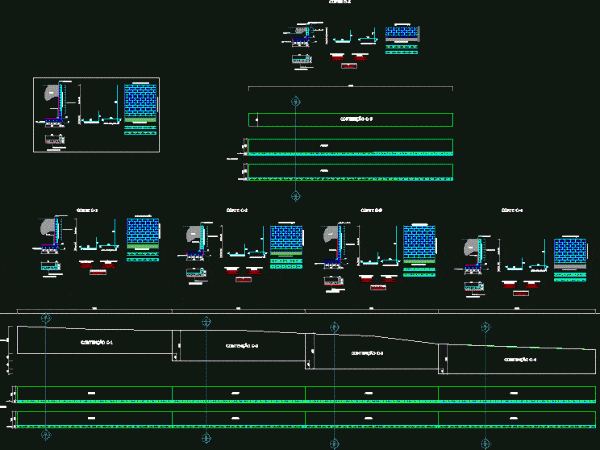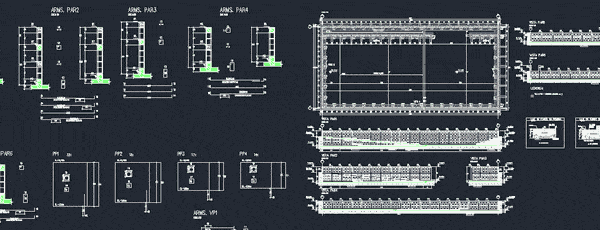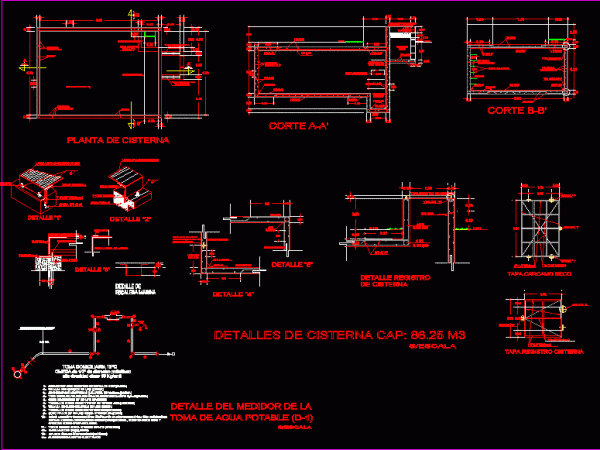
Metal Shed – Part 1 DWG Block for AutoCAD
Metal shed of 145m2 Drawing labels, details, and other text information extracted from the CAD file (Translated from Spanish): elevation shaft, plant, roofing plant, radier plant, radier detail, acma mesh,…

Metal shed of 145m2 Drawing labels, details, and other text information extracted from the CAD file (Translated from Spanish): elevation shaft, plant, roofing plant, radier plant, radier detail, acma mesh,…

Retaining wall type H Drawing labels, details, and other text information extracted from the CAD file (Translated from Portuguese): concrete specification, shoe specification, block specification, grout specification, shoe detail, waterproofing…

Pool Structural Masonry Drawing labels, details, and other text information extracted from the CAD file (Translated from Portuguese): floor bone filler go down ramp in filler subgrade compacted canvas in…

Comercial, MAGAZINE; store; MARKETING; Commercio, Trade, Commerce, façades Drawing labels, details, and other text information extracted from the CAD file (Translated from French): right lateral facade, posterior facade, foundation plan,…

Tank Building Drawing labels, details, and other text information extracted from the CAD file (Translated from Spanish): slab of bottom, concrete wall, be in two stages, in case of the…
