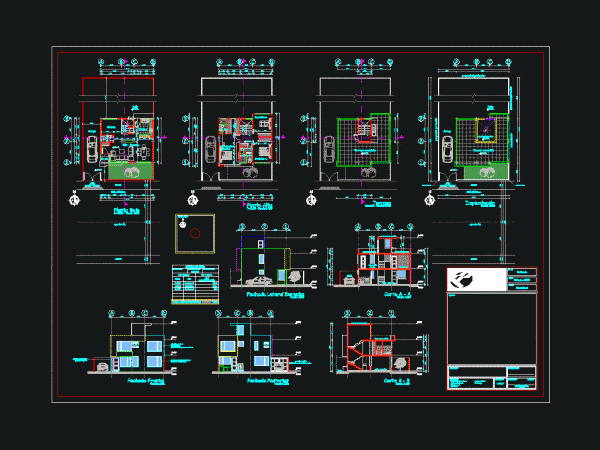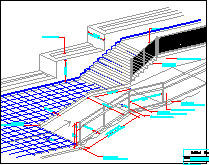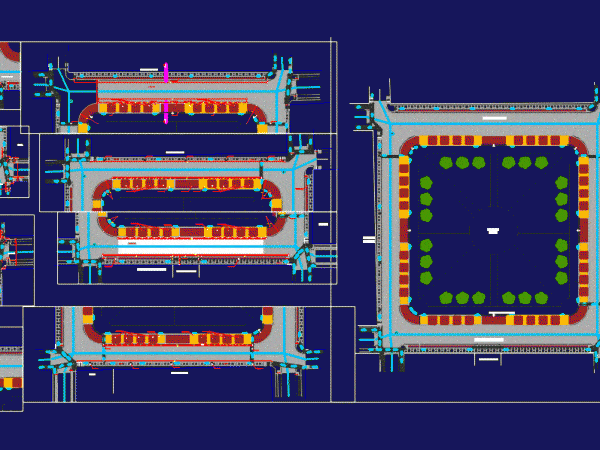
House 150 Sqm DWG Section for AutoCAD
Terraced house to adjacent land – plant – sections – views Drawing labels, details, and other text information extracted from the CAD file (Translated from Spanish): ground floor, studio, private…

Terraced house to adjacent land – plant – sections – views Drawing labels, details, and other text information extracted from the CAD file (Translated from Spanish): ground floor, studio, private…

Ramp disabilities adjacent to stairway Drawing labels, details, and other text information extracted from the CAD file (Translated from Spanish): variable, non-slip surface, hºaº finishing line, stonemasons concrete, flat concrete…

Contains the architectonic plan with solution of spaces and circulation — several workshops, a theater with capacity for 2000 people – Between each level there is a difference of 10…

Development of adjacent vias of the central square Drawing labels, details, and other text information extracted from the CAD file (Translated from Spanish): location:, professional :, specialty:, plane :, scale…

House with office attached to the boundaries according to Chilean legislation Drawing labels, details, and other text information extracted from the CAD file (Translated from Spanish): workshop, office, dining room,…
