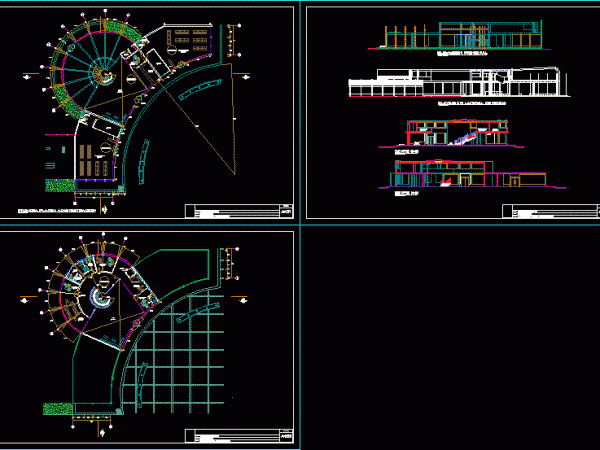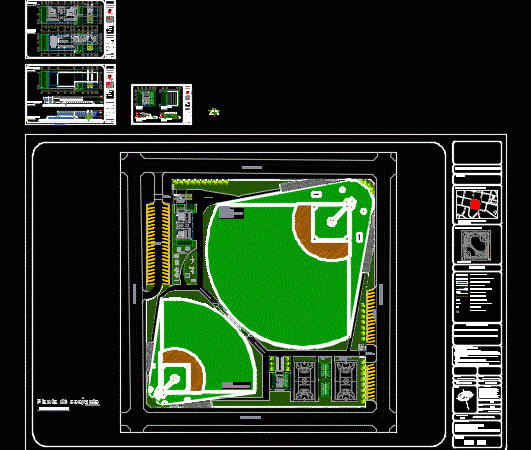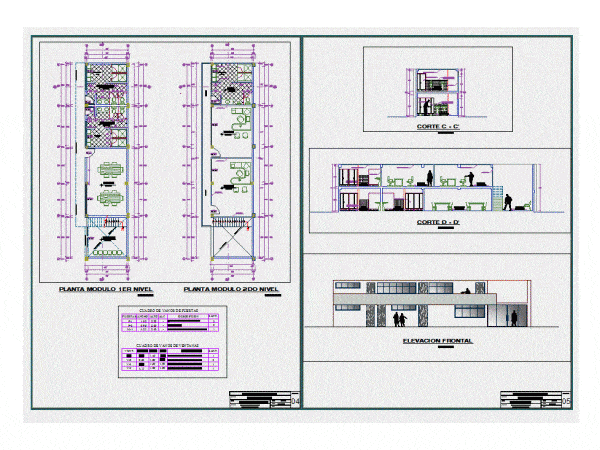
Gym DWG Section for AutoCAD
1st has two floors. floor: administration, cafeteria, sauna, jacuzzi. 2nd. plant: machinery area, aerobics, dance. has 2 lifts and 2 sections. Drawing labels, details, and other text information extracted from…

1st has two floors. floor: administration, cafeteria, sauna, jacuzzi. 2nd. plant: machinery area, aerobics, dance. has 2 lifts and 2 sections. Drawing labels, details, and other text information extracted from…

This project involves the development of a sports administration, it was found proper administration, boardroom, logistics, etc. .. Drawing labels, details, and other text information extracted from the CAD file…

Sports field focused to beysbol with a gym – administration and cafeteria Drawing labels, details, and other text information extracted from the CAD file (Translated from Spanish): p. of arq…

Plant executive details of laboratory of environmental administration Drawing labels, details, and other text information extracted from the CAD file (Translated from Portuguese): architecture and scenography, line, color, plot scale…

Shed Storage Administration Module. Sections and elevations of the olive processing shed . Drawing labels, details, and other text information extracted from the CAD file (Translated from Spanish): dining room,…
