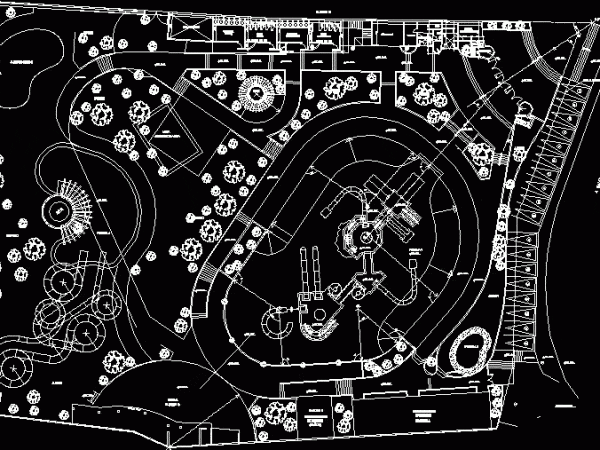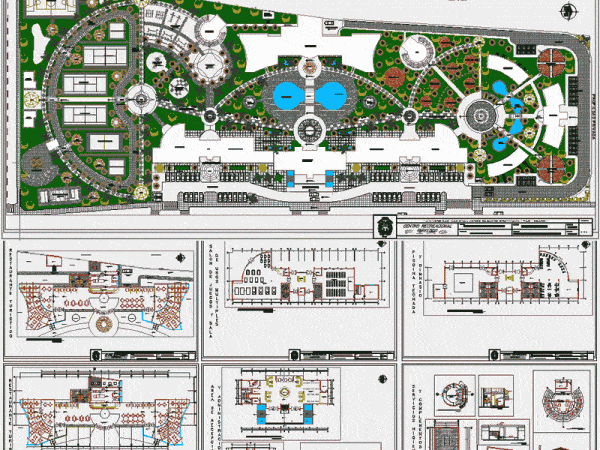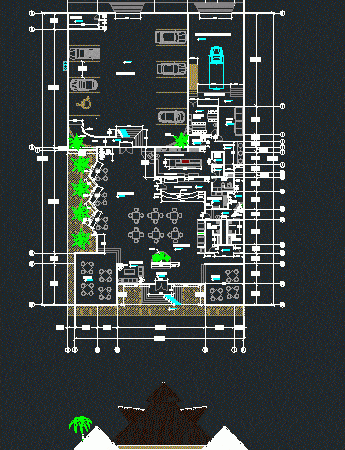
Hotel With 6 Storeys 2D DWG Design Plan for AutoCAD
This is the design of the development of a Hotel with six levels that has lobby, administrative offices, buffet room with capacity for 108 people, kitchen with different preparation areas,…

This is the design of the development of a Hotel with six levels that has lobby, administrative offices, buffet room with capacity for 108 people, kitchen with different preparation areas,…

This is the design of a Hostel unit with basement and five levels that has parking area, reception, waiting room, travel agency, internet room, administrative offices, employees area, warehouse, terrace,…

This is the design of a water park made up of several pools of different dimensions with slides included, bar area, dressing rooms, bathrooms, shops, administrative offices, and green areas….

This is the design of a tourist development that has administrative offices, reception, artificial lagoon, bungalows, grill area, camping areas, bar, swimming pools, children’s play area, cafeteria, tennis courts, multipurpose…

This is the design of a restaurant specializing in sea food that has waiting room, dining room, terrace, restrooms, administrative offices, bar, kitchen, cleaning area, and parking. This design includes…
