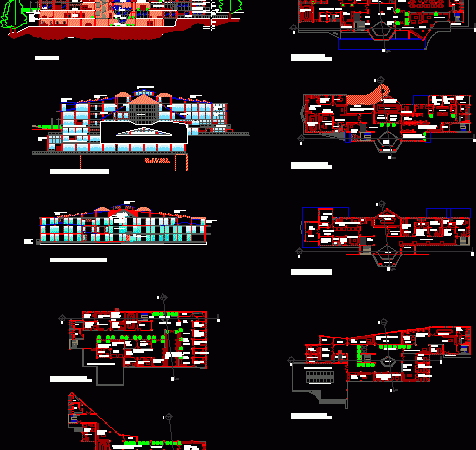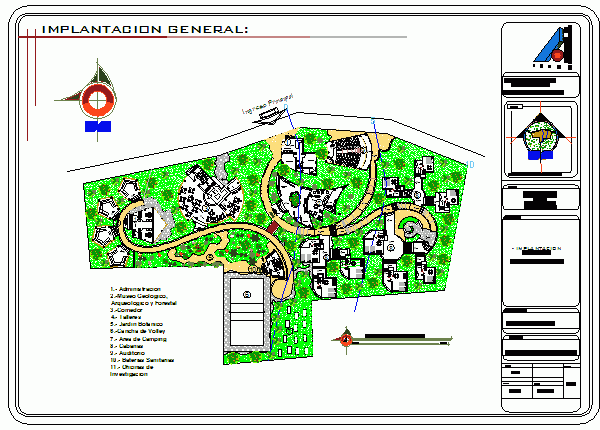
Recreational Center 2D DWG Design Elevation for AutoCAD
This is the design of a building that has six levels and this is intended to be a recreation center, which has lobby, dining room, administrative offices, conference room,and reading…

This is the design of a building that has six levels and this is intended to be a recreation center, which has lobby, dining room, administrative offices, conference room,and reading…

This is the tourist development of a hotel that has lobby, reception, administrative offices, laundry, kitchen, dressing rooms for the service staff, restaurant, auditorium, games room, cafeteria, terrace, double bedrooms,…

This is the design of a three levels hotel, which has a multipurpose room, kitchen, shops, general services for employees, dining room, restrooms, rest room, storage, machine room, games room,…

This is the ecological tourism development that has administrative offices, exhibition hall, restaurant, dining room, double bedrooms, multipurpose courts, garden, cabins, camping area, you can observe the floor plans. Language…

This is a four levels building destined to the learning, has auditorium, waiting room, reception, administrative offices, restaurant, kitchen, terrace, reading room, room of courses. You can see the floor…
