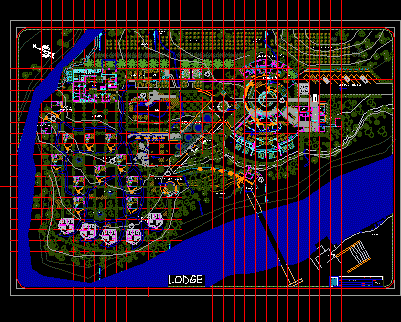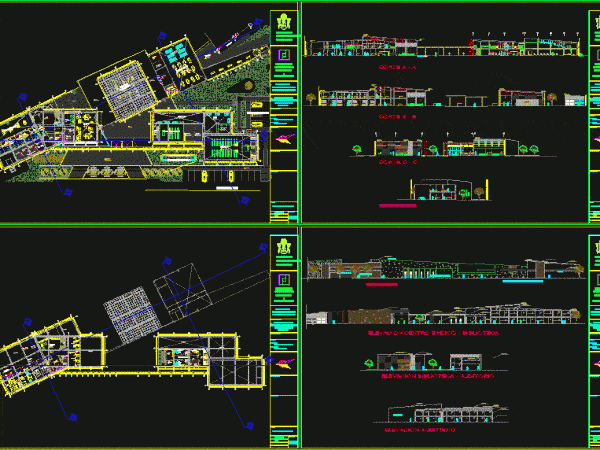
Luxury Hotel 2D DWG Design Plan for AutoCAD
This is the design of a luxury accommodation that has reception, waiting room, bar, banqueting area, swimming pool, elevator, stairs, administrative offices, double bedrooms. You can see the floor plans….

This is the design of a luxury accommodation that has reception, waiting room, bar, banqueting area, swimming pool, elevator, stairs, administrative offices, double bedrooms. You can see the floor plans….

This is a tourist urbanism with green areas, holiday units, gazebo, swimming pool, camping area, laundry, maintenance, sauna, cafeteria, shops, orchards, reception, restaurant, administrative offices, an area for staff service….

This is a building designed for the holiday enjoyment, has two levels, administrative offices, auditorium, projection room, living room, doctor’s offices, nutrition, urology, cardiology, ophthalmology, laboratory, library, park, and parking….

This is a 15 levels hotel for tourist accommodation, has restaurant, gym, waiting room, administrative offices, areas for service staff, sports courts, dining room, kitchen, double bedrooms, games room and…

This is a rural tourism development that has rooms for instruction, laboratories, administrative offices, bathrooms, exhibition hall, production rooms, is a two level building for the formation of rural cuisine….
