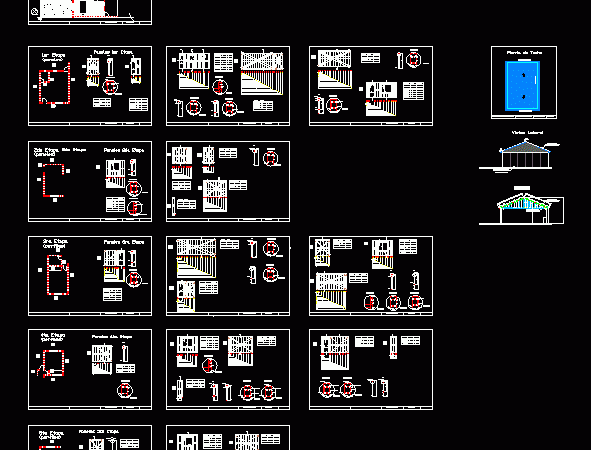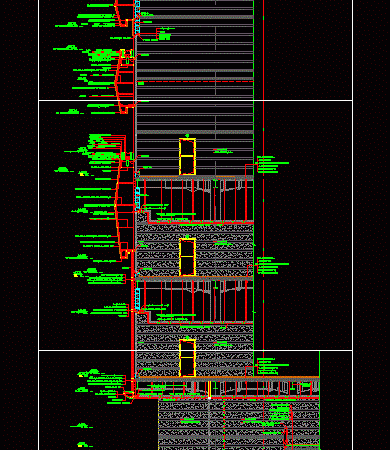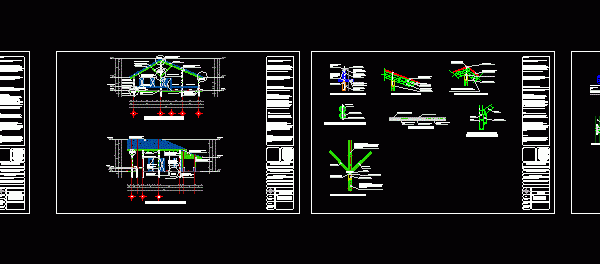
Houses Steel Frame DWG Detail for AutoCAD
Details – specifications – sizing Drawing labels, details, and other text information extracted from the CAD file (Translated from Spanish): students: salvatierra-ini-gobbi, prof: savone-gancedo, systems const., cut p, cut v,…




