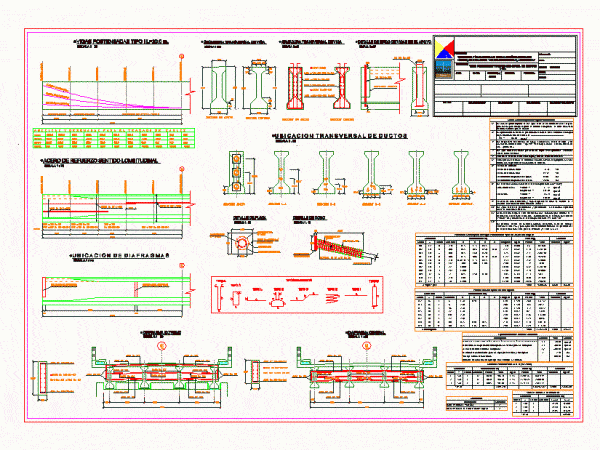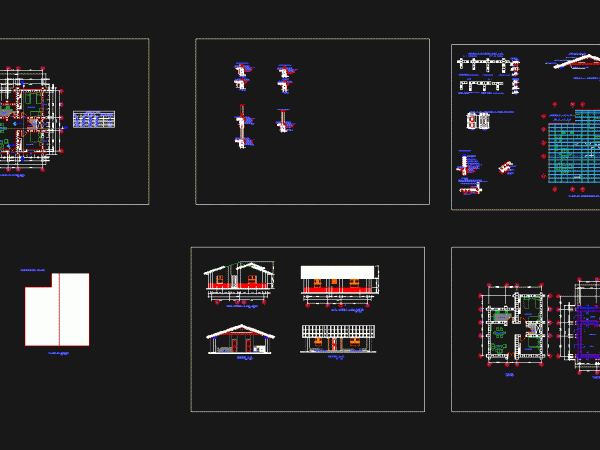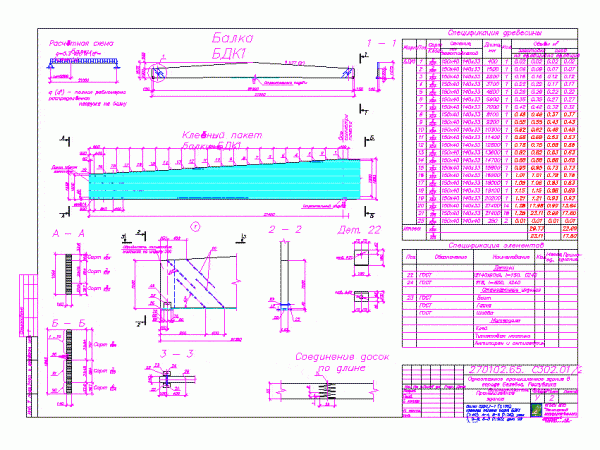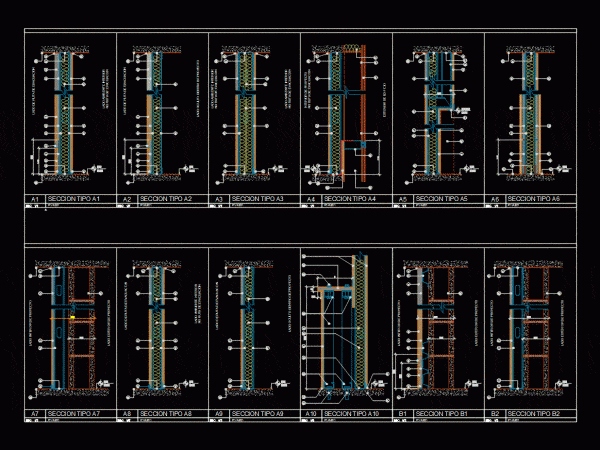
Post Tensioned Beam DWG Block for AutoCAD
Post-tensioned beams Type I Beam for post-tensioned bridge 30 m span – Structural Design with their technical specifications . Drawing labels, details, and other text information extracted from the CAD…

Post-tensioned beams Type I Beam for post-tensioned bridge 30 m span – Structural Design with their technical specifications . Drawing labels, details, and other text information extracted from the CAD…

Details – specifications – sizing – Construction cuts Drawing labels, details, and other text information extracted from the CAD file (Translated from Galician): dettribution plant, machihembrada wood floor, section c-…

Construction details of interior drywall partitions; specifications of materials and construction elements used; ideal base for a project to build. Drawing labels, details, and other text information extracted from the…

The project is a warehouse roof plywood – construction of two wood beams stratified waters; slabs of plywood and laminated wood columns Drawing labels, details, and other text information extracted…

Construction details for dividing partition walls. Drawing labels, details, and other text information extracted from the CAD file (Translated from Spanish): xxx, esc, nlt, exterior side of project, interior side…
