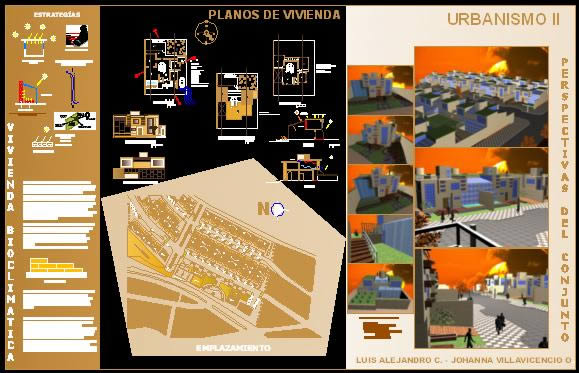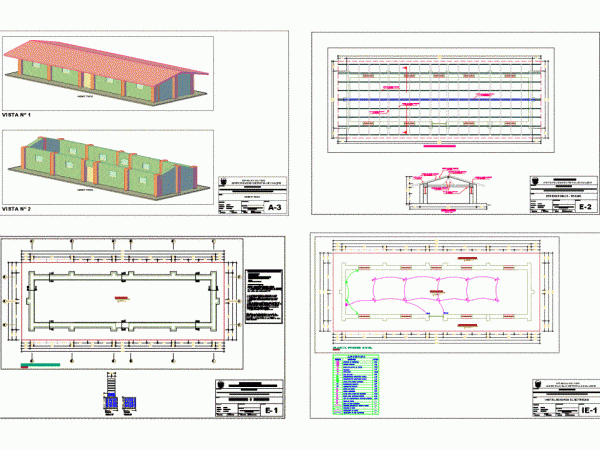
Bioclimatic Urban Housing 3D DWG Model for AutoCAD
Design housing Social Bio – climatic with adobe in urbanization Drawing labels, details, and other text information extracted from the CAD file (Translated from Spanish): radiation, water mirror, thermal mass,…




