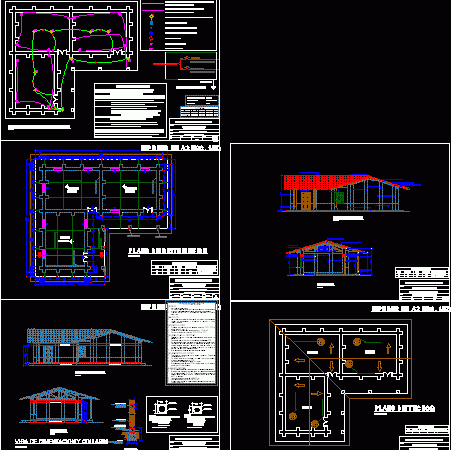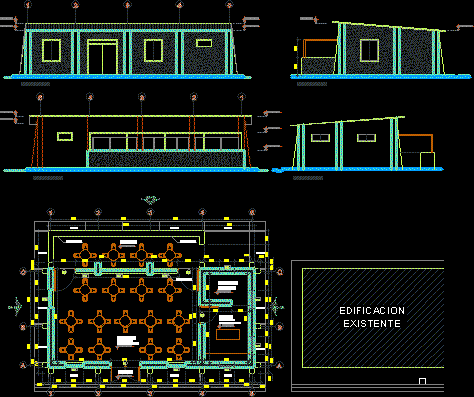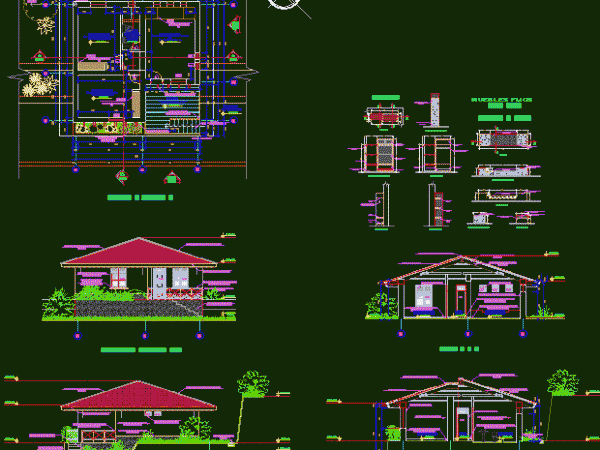
Adobe Classroom DWG Section for AutoCAD
Adobe classroom – Plants – Sections – Elevations Drawing labels, details, and other text information extracted from the CAD file (Translated from Spanish): sheet, sheet title, description, project no :,…

Adobe classroom – Plants – Sections – Elevations Drawing labels, details, and other text information extracted from the CAD file (Translated from Spanish): sheet, sheet title, description, project no :,…

Lounge – Cuisine Educational Institution; made of adobe. Drawing labels, details, and other text information extracted from the CAD file (Translated from Spanish): npt, axis, dining room, existing building, kitchen,…

Remodeling an old Bodega parts, built with Adobe – Now with walls and ceilings moonlanding block. Set of 9 planes, Architectural, Distribution, Facilities hidrahulicos with details and diagrams, electrical installations…

RURAL HOUSING FLAT ROOF ADOBE IN THE AREA OF SAMA Inclan. Drawing labels, details, and other text information extracted from the CAD file (Translated from Spanish): ceilings Raw text data…

construida de material noble ;mas detalles Drawing labels, details, and other text information extracted from the CAD file (Translated from Spanish): biohuerto, ormamentales plants and medicinal of biohuerto, exhibition and…
