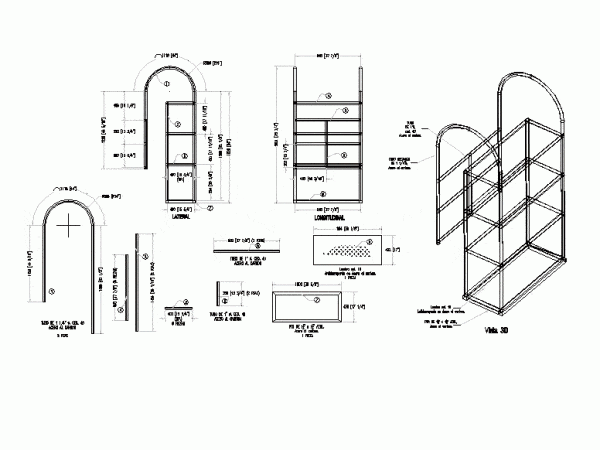
Electric Soporteria Sptc – 01 DWG Block for AutoCAD
Soporteria for aerial electrical installation. Angle 2 Drawing labels, details, and other text information extracted from the CAD file (Translated from Spanish): support detail, detail, concrete base, n.p.t., towards fourth,…




