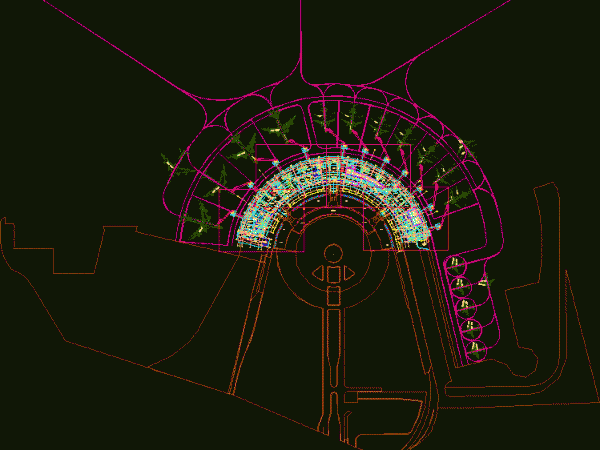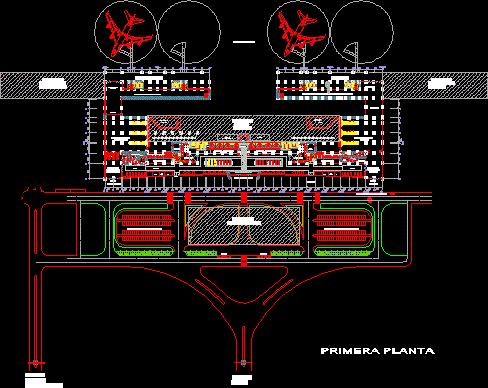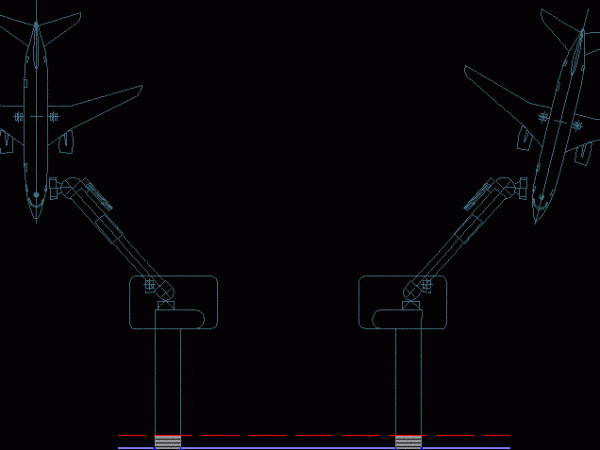
Airport DWG Plan for AutoCAD
Last modifications in airport – Floor Plans Drawing labels, details, and other text information extracted from the CAD file (Translated from Spanish): structure, new drywall walls, existing walls, new masonry…

Last modifications in airport – Floor Plans Drawing labels, details, and other text information extracted from the CAD file (Translated from Spanish): structure, new drywall walls, existing walls, new masonry…

Plant of airport Drawing labels, details, and other text information extracted from the CAD file (Translated from Spanish): passenger traffic international arrival, migrations, filter, vip wait, security, x-ray, circulation, platform,…

Plant in DWG file – Connection of the plane and the airport Language English Drawing Type Block Category Airports Additional Screenshots File Type dwg Materials Measurement Units Metric Footprint Area…
Mount Beacon in Heliports Drawing labels, details, and other text information extracted from the CAD file (Translated from Spanish): mounting of heliport beacons, terminal type, garland type Raw text data…

Erosion control plans at the airport in Tarija City – Bolivia – Section and details of drainage and erosion control Drawing labels, details, and other text information extracted from the…
