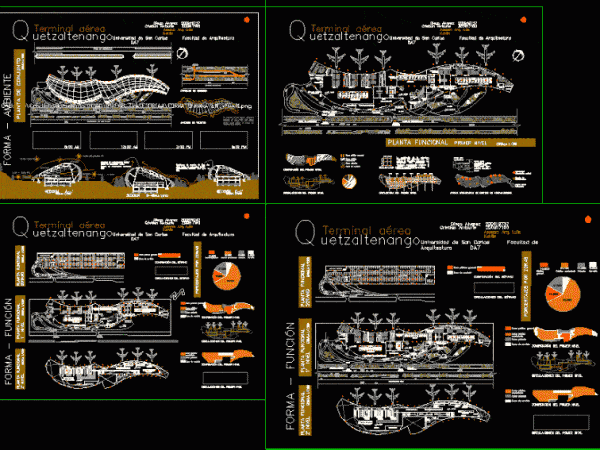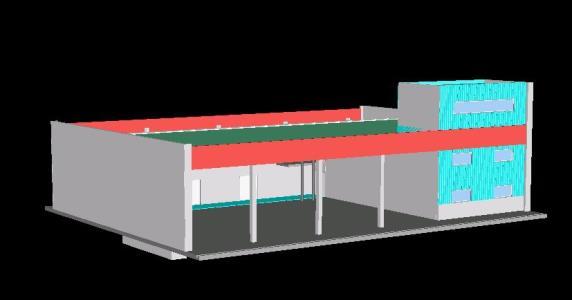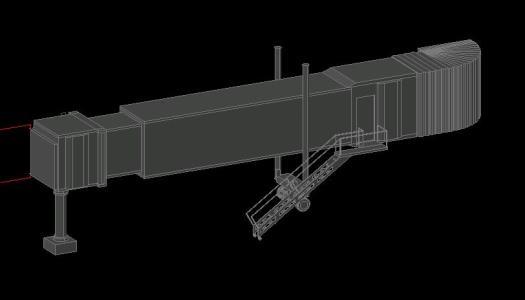
Airport Of Mexico City DWG Block for AutoCAD
The following file is shown in simplified form all the areas of the airport. Drawing labels, details, and other text information extracted from the CAD file (Translated from Spanish): plant,…

The following file is shown in simplified form all the areas of the airport. Drawing labels, details, and other text information extracted from the CAD file (Translated from Spanish): plant,…

After an investigation and subsequent analysis of the needs of the population of the sector conducted a proposed airport terminal to meet the demand for a large space to meet…

Planimetries – General proposals – sections – facades Drawing labels, details, and other text information extracted from the CAD file (Translated from Spanish): customs, lookout, administration, serv., interior vehicular circulation,…

INSTALLATION ELMTEPUAL AIRPORT FIRE OF Puerto Montt Language English Drawing Type Block Category Airports Additional Screenshots File Type dwg Materials Measurement Units Metric Footprint Area Building Features Tags airport, autocad,…

SLEEVES AIRPORT BOARDING, SECTOR airside Drawing labels, details, and other text information extracted from the CAD file (Translated from Spanish): cut, scale, iglesis, prat, specialty, plan number, revision, rev number,…
