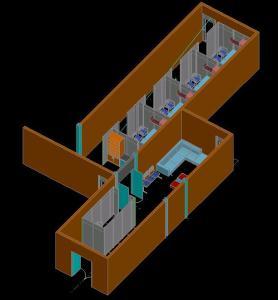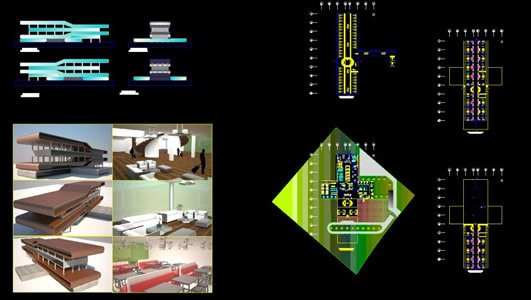
Airport Architectural Plans DWG Plan for AutoCAD
Floors in the main building of an airport; It has waiting rooms; businesses; airline area; Cafeteria; restaurant; aircraft parking; etc. Drawing labels, details, and other text information extracted from the…




