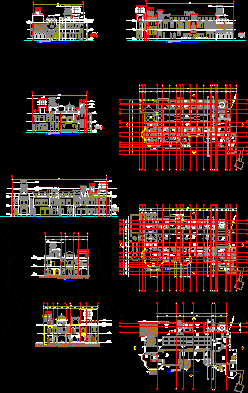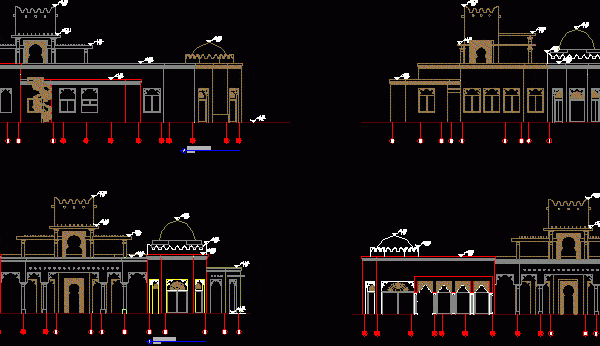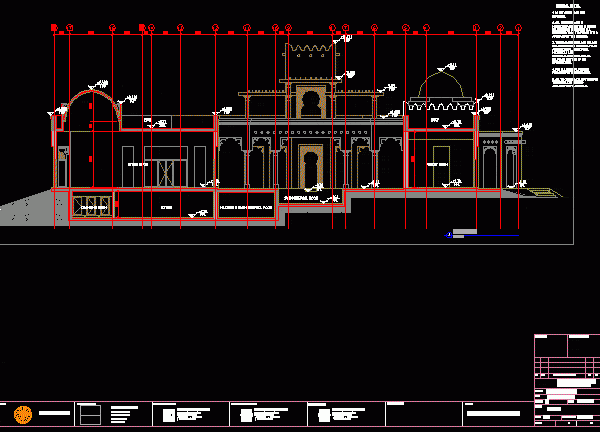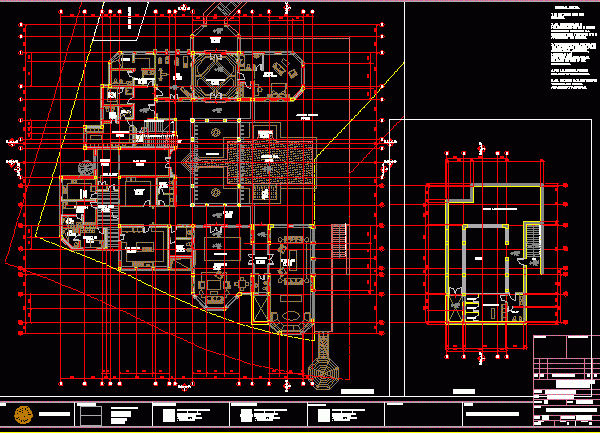
Burj Al Arab DWG Block for AutoCAD
The Burj Al Arab Drawing labels, details, and other text information extracted from the CAD file: google earth terrain, google earth snapshot Raw text data extracted from CAD file: Language…

The Burj Al Arab Drawing labels, details, and other text information extracted from the CAD file: google earth terrain, google earth snapshot Raw text data extracted from CAD file: Language…

Project in Doha; Qatar Drawing labels, details, and other text information extracted from the CAD file: bedroom, ffl, vessels, lavatory, vitreous china, general notes:, al ansari private residence, city plaza…

Project in Doha; Qatar Drawing labels, details, and other text information extracted from the CAD file: al ansari private residence, city plaza building, al sadd doha, clients people performance, project…

Project in Doha; Qatar Drawing labels, details, and other text information extracted from the CAD file: ffl, top, ssl, store, changing room, roof, siting room, guest room, swimmingpool room, al…

Project in Doha; Qatar Drawing labels, details, and other text information extracted from the CAD file: ffl, swimming terrace, guest room, bubble pool, swimming pool, sitting room, vestibule, gallery, entrance…
