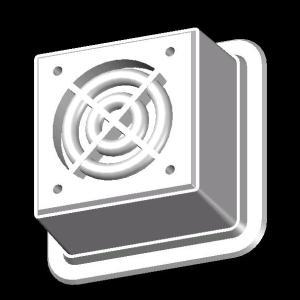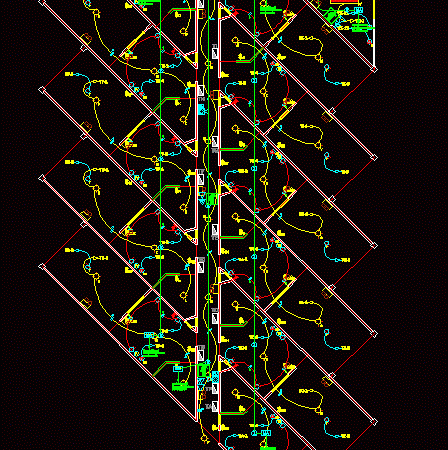
Fire Safety DWG Block for AutoCAD
Symbology in fire system installation – 50 more symbols from extinsion systems; detection system alarm and security; wet red fire ; Drawing labels, details, and other text information extracted from…

Symbology in fire system installation – 50 more symbols from extinsion systems; detection system alarm and security; wet red fire ; Drawing labels, details, and other text information extracted from…

Model – 3d solid modeling – no textures Language N/A Drawing Type Model Category Mechanical, Electrical & Plumbing (MEP) Additional Screenshots File Type dwg Materials Measurement Units Footprint Area Building…

Power Plant Lighting Plant; outlets and fire detection and alarm system for a motel motel . Drawing labels, details, and other text information extracted from the CAD file (Translated from…

Detail Disusor sound strobe light; wall; system for detection and alarm against fire. Drawing labels, details, and other text information extracted from the CAD file (Translated from Spanish): Installation diagram…

Complete fire alarm system in single floor office building. System comprising from all addressable elements. All cables are leading in double ceiling. Drawing labels, details, and other text information extracted…
