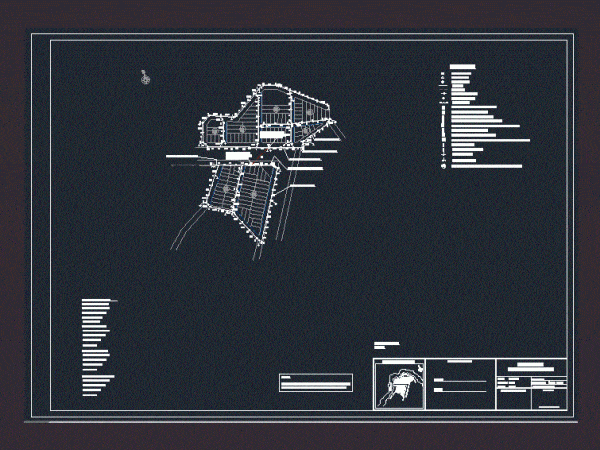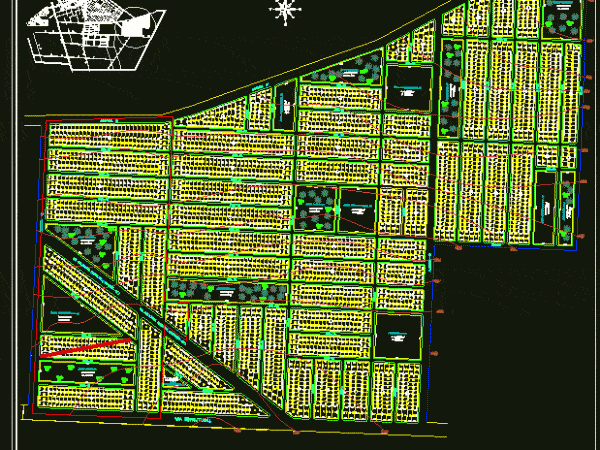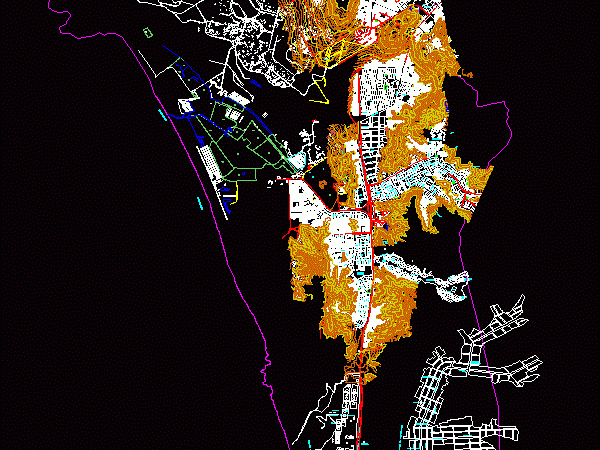
Allotment Plan DWG Plan for AutoCAD
Floor Plan with medium voltage line for feeding a housing subdivision Drawing labels, details, and other text information extracted from the CAD file (Translated from Spanish): cu awg wire, inscription…

Floor Plan with medium voltage line for feeding a housing subdivision Drawing labels, details, and other text information extracted from the CAD file (Translated from Spanish): cu awg wire, inscription…

Allotment with more than 2200 residential units, landscaping and institutional buildings prepared for implantation of low income. Raw text data extracted from CAD file: Language N/A Drawing Type Block Category…

Allotment for 188 single-family homes to Presidential Decree 49 Drawing labels, details, and other text information extracted from the CAD file (Translated from Spanish): quality steel will be used, for…

Window Plano District (Lima – Peru); with Allotment; Name Streets; Avenues and Main Developments in the area. Includes a layer of topography and the district boundary window . Drawing labels,…

MANZANEO; Allotment; SECTIONS ROAD Raw text data extracted from CAD file: Language N/A Drawing Type Section Category City Plans Additional Screenshots File Type dwg Materials Measurement Units Footprint Area Building…
