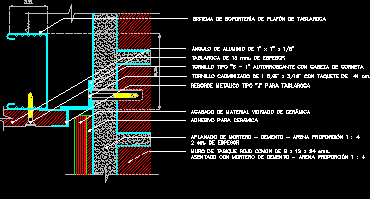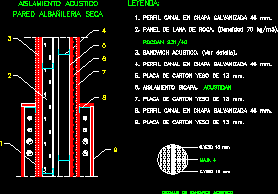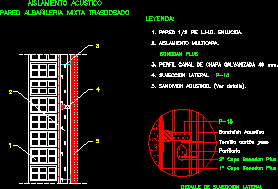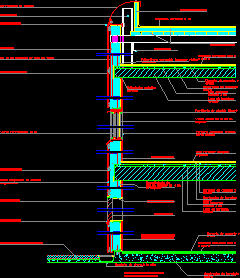
Hanging Ceiling DWG Detail for AutoCAD
Detail hanging ceiling badge rock of plaster to wall with ceramic lining Drawing labels, details, and other text information extracted from the CAD file (Translated from Spanish): Wall of common…

Detail hanging ceiling badge rock of plaster to wall with ceramic lining Drawing labels, details, and other text information extracted from the CAD file (Translated from Spanish): Wall of common…

Horizintal sectionof backing board partition Pladur with isometric view in 2D Drawing labels, details, and other text information extracted from the CAD file (Translated from Galician): Pladur type mm. Length…

Detail isolated acoustic walls Drawing labels, details, and other text information extracted from the CAD file (Translated from Spanish): dilatation meeting, Storm drain, Meeting with dick, file, L. Waterproofing., L….

Detail acoustic isolated walls Drawing labels, details, and other text information extracted from the CAD file (Translated from Spanish): dilatation meeting, Storm drain, Meeting with dick, file, L. Waterproofing., L….

Detail closurelight finished with aluminum panels Drawing labels, details, and other text information extracted from the CAD file (Translated from Spanish): Wooden floor on a sand bed, Aluminum drip, Poor…
