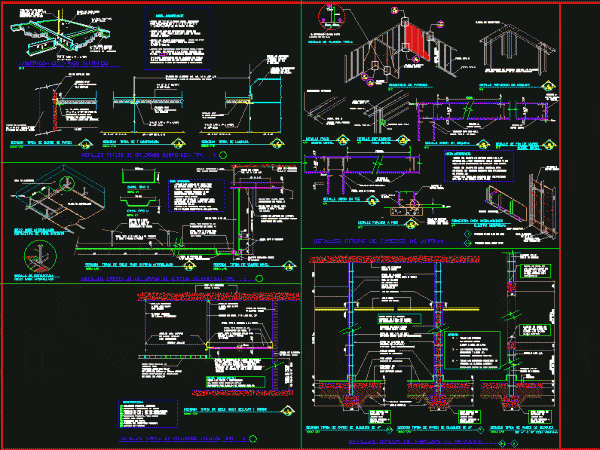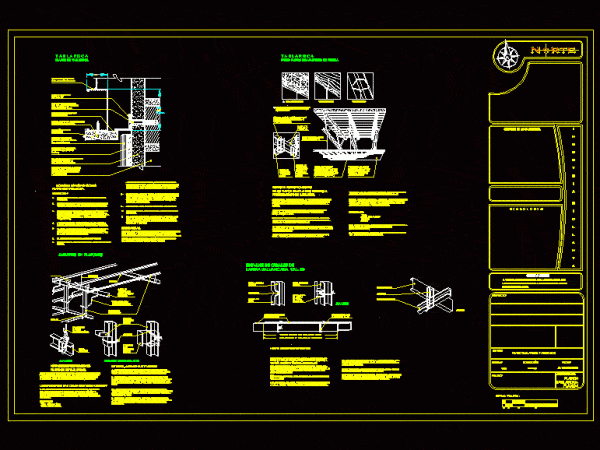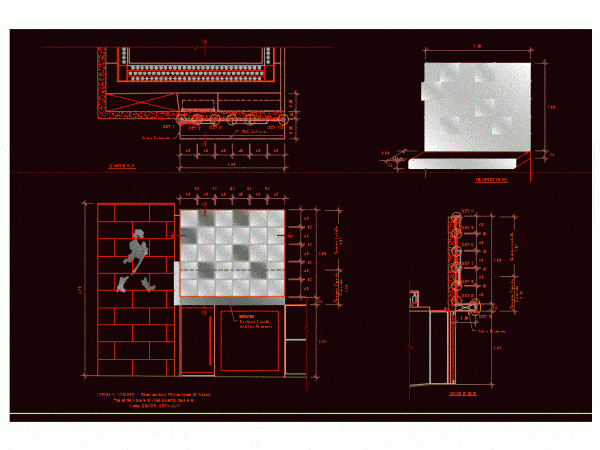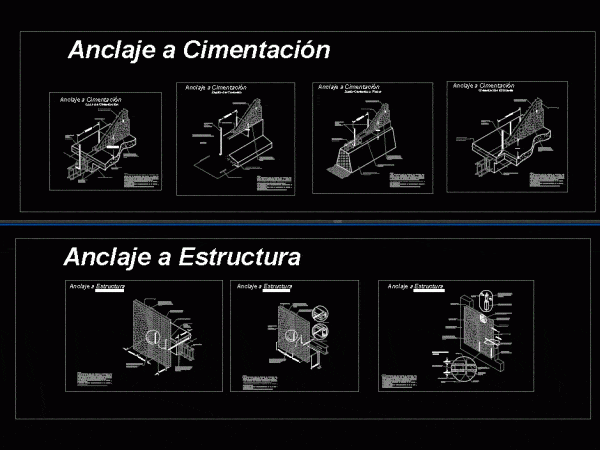
Gypsum Detail DWG Detail for AutoCAD
Constructive details walls and roof of Gypsum Drawing labels, details, and other text information extracted from the CAD file (Translated from Spanish): c. suspended satin, l- of alum. run, end…

Constructive details walls and roof of Gypsum Drawing labels, details, and other text information extracted from the CAD file (Translated from Spanish): c. suspended satin, l- of alum. run, end…

Plano Construction Details for fastening drywall panels; details; materials; specifications; installation procedure . Drawing labels, details, and other text information extracted from the CAD file (Translated from Spanish): the walls…

Plano containing Construction Details of Sheetrock (Drywall); specifications; Materials and Installation Procedure Drawing labels, details, and other text information extracted from the CAD file (Translated from Spanish): the walls of…

Details are shown in Alucobond panels Drawing labels, details, and other text information extracted from the CAD file (Translated from Spanish): corporation, miyasato, design sheets, exterior view, plant, elevation, cuts…

Details PANEL W anchor footings; specifications anchoring structures to facilitate field installation Drawing labels, details, and other text information extracted from the CAD file (Translated from Spanish): polyurethane foam or…
