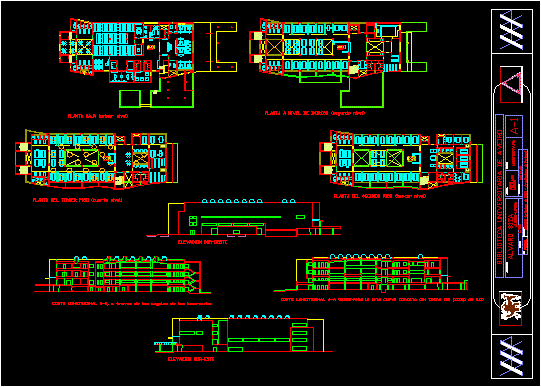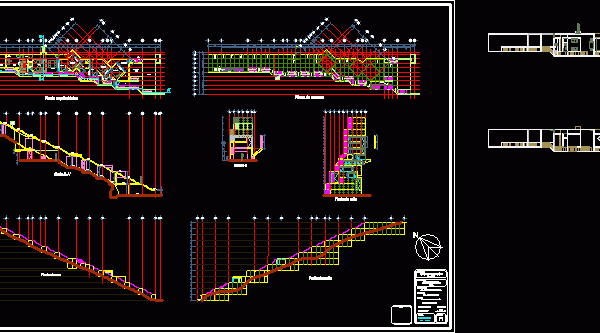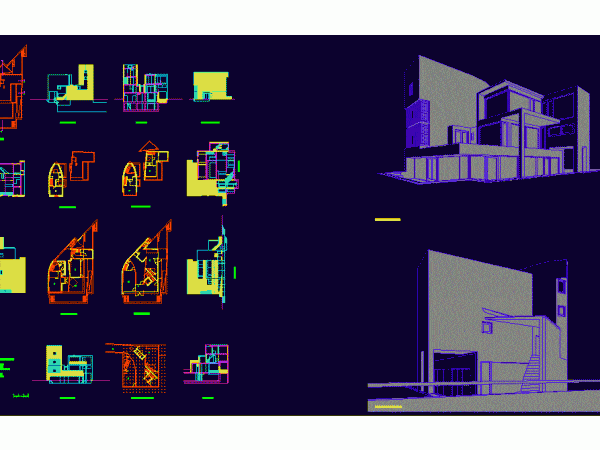
Aveiro Library DWG Plan for AutoCAD
Aveiro library – Plans – Sections – Elevations – From Alvaro Siza – Portugal Drawing labels, details, and other text information extracted from the CAD file (Translated from Spanish): longitudinal…

Aveiro library – Plans – Sections – Elevations – From Alvaro Siza – Portugal Drawing labels, details, and other text information extracted from the CAD file (Translated from Spanish): longitudinal…

Housing building and offices in La Haya – Alvaro Siza Raw text data extracted from CAD file: Language English Drawing Type Block Category Famous Engineering Projects Additional Screenshots File Type…

Minimalist field hpouse – PLants – Section – Views – Arq. Alvaro Siza Drawing labels, details, and other text information extracted from the CAD file (Translated from Spanish): cupboard, dining…

The Church of Santa Maria in Marco de Canavezes, Oporto, is part of a general complex forms a parish center. The decision to choose to Siza as the architect is…

Alvaro Siza 1985 Plants, facades, sections and perspectives Drawing labels, details, and other text information extracted from the CAD file (Translated from Italian): at the underground garage of the bicycle…
