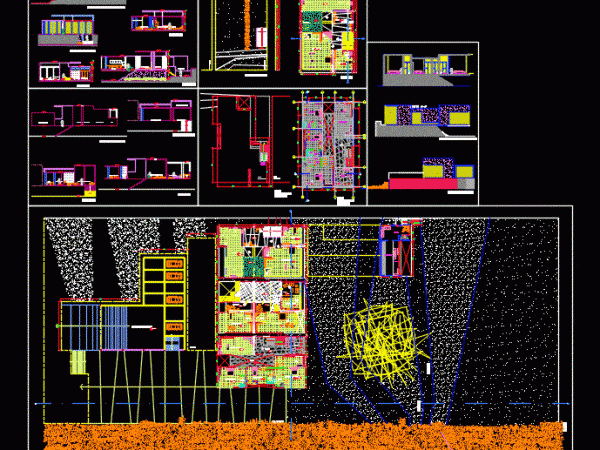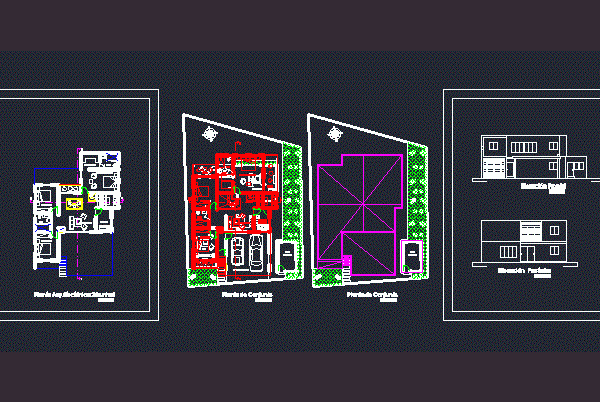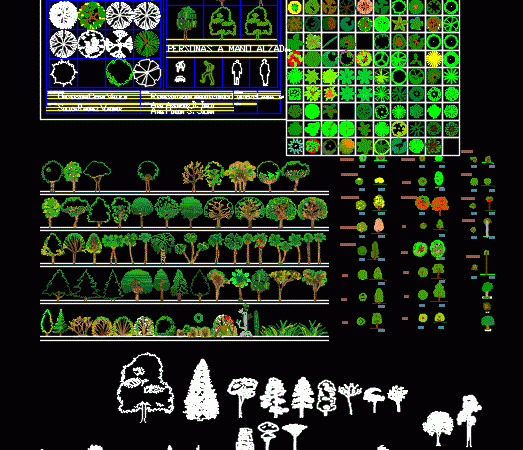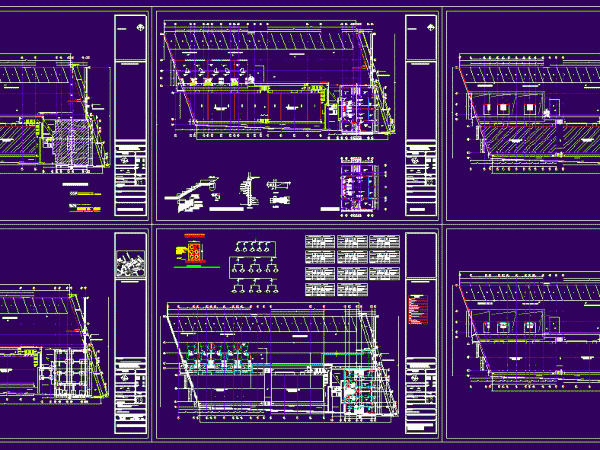
Beach House DWG Section for AutoCAD
Beach house; It has 2 floors; sections and elevations; among other construction details; Drawing labels, details, and other text information extracted from the CAD file (Translated from Spanish): npt., be,…

Beach house; It has 2 floors; sections and elevations; among other construction details; Drawing labels, details, and other text information extracted from the CAD file (Translated from Spanish): npt., be,…

Family housing 2 levels; 4 bedrooms; 3 bathrooms; among other areas. Drawing labels, details, and other text information extracted from the CAD file (Translated from Spanish): hall, gallery, double carport,…

Varied vegetation blocks; among which are trees; shrubbery; flowers in plan and elevation views. each provides detailed information on each species. Drawing labels, details, and other text information extracted from…

Complete development of pivot windows; swing. Materials; meetings among others Drawing labels, details, and other text information extracted from the CAD file (Translated from Spanish): —, general notes, ntt, level,…

Departments for students divided into 3 buildings foremost among 3 levels; – architectural plans, sections and facades, set, electrical facilities, health, hydraulic, structural. Drawing labels, details, and other text information…
