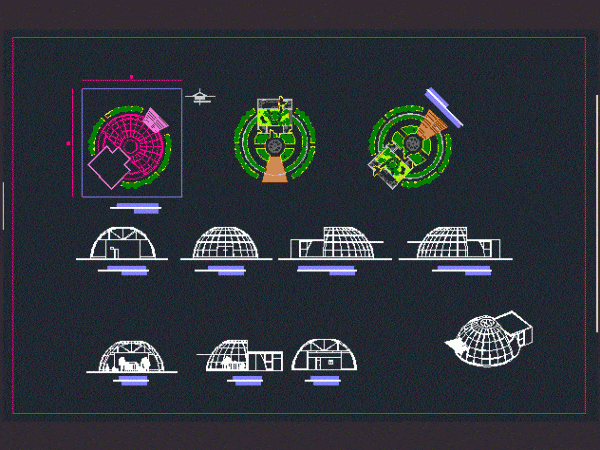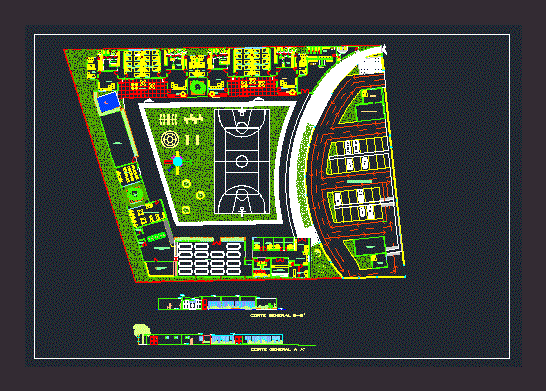
Botanical Garden DWG Section for AutoCAD
It is a botanical garden containing area of ??vegetation and an area of ??aviary. Also; an area of ??care and shelter for birds – plants – sections – views Drawing…

It is a botanical garden containing area of ??vegetation and an area of ??aviary. Also; an area of ??care and shelter for birds – plants – sections – views Drawing…

Design center and neighborhood. local park; school and other necessary uses Language English Drawing Type Block Category Parks & Landscaping Additional Screenshots File Type dwg Materials Other Measurement Units Metric…

DETAILED ARCHITECTURAL PLANT CENTER SOCIAL COMMUNITY SCALE 1: 200 Drawing labels, details, and other text information extracted from the CAD file (Translated from Spanish): n.p.t., access, architectural composition iv, project:,…

2D plane slide to dry park. Tower construction plans; details of plant cimentacion; low level; plant cover; front elevation; rear elevation and details of sanitary installation. Drawing labels, details, and…

Paper presented to thesis project spaces for agribusiness education; has workshops auditorium, amphitheater crop fields and administrative areas. Drawing labels, details, and other text information extracted from the CAD file…
