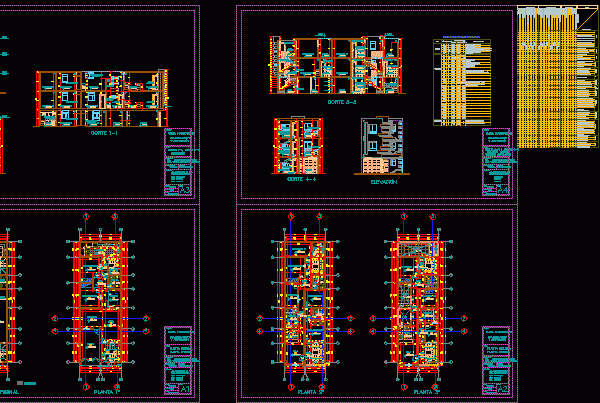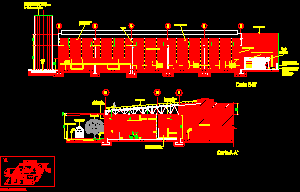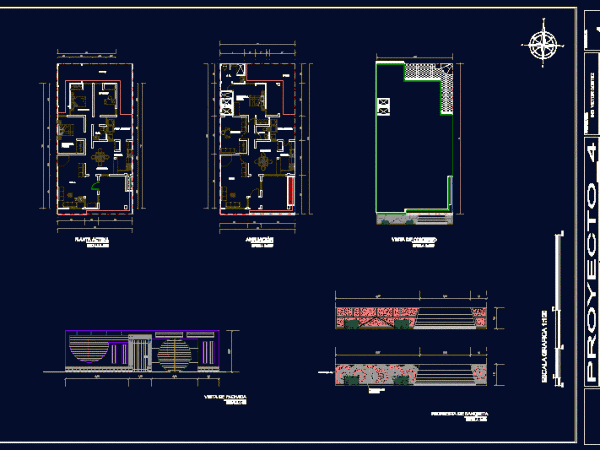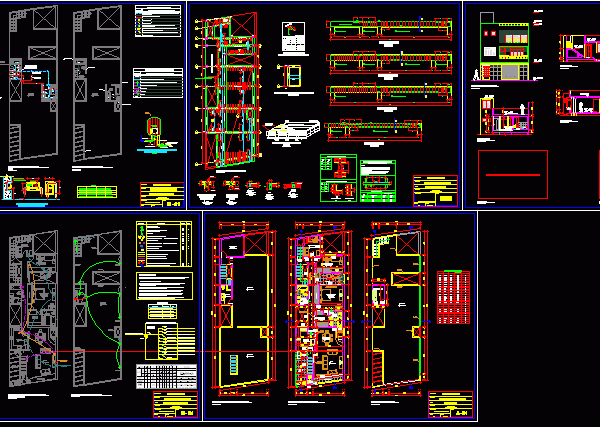
Housing DWG Model for AutoCAD
Remodeling and amplification of housing 6x18m Drawing labels, details, and other text information extracted from the CAD file (Translated from Spanish): empty, hall, garage, living room, study, s.s.h., kitchen, living…

Remodeling and amplification of housing 6x18m Drawing labels, details, and other text information extracted from the CAD file (Translated from Spanish): empty, hall, garage, living room, study, s.s.h., kitchen, living…

Project amplification industrial nave- Plant and Sections Drawing labels, details, and other text information extracted from the CAD file (Translated from Galician): spf, mex, graphic scale, pta. low, garden, street…

Architectonic plant of house before and after amplification- Plant – Elevations – Details Drawing labels, details, and other text information extracted from the CAD file (Translated from Spanish): meters, indicated,…

Third level amplification – Structures – Inastallations – Architecture Drawing labels, details, and other text information extracted from the CAD file (Translated from Spanish): bedroom, master bedroom, terrace, study, bathroom,…

Amplification second floor of Social Housing – Wooden structure in mezzanine and short fire walls Volcometal Drawing labels, details, and other text information extracted from the CAD file (Translated from…
