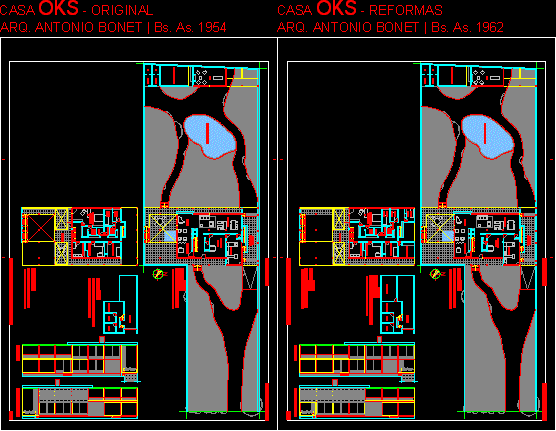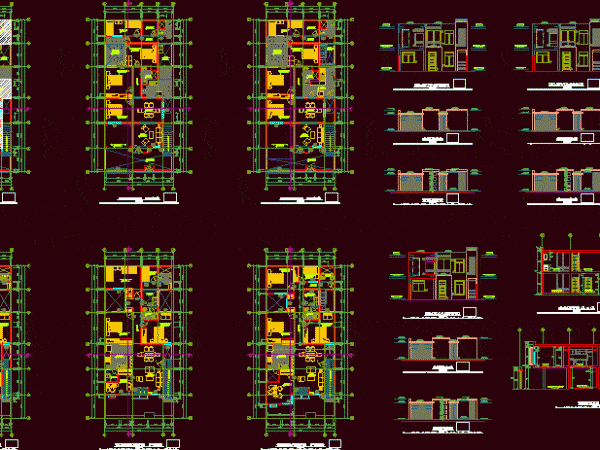
Housing Mapping Oks – Antonio Bonet DWG Block for AutoCAD
Original mapping of OKS house (1954) – Amplification carried out by A.Bonet in (1962) Drawing labels, details, and other text information extracted from the CAD file (Translated from Spanish): master…




