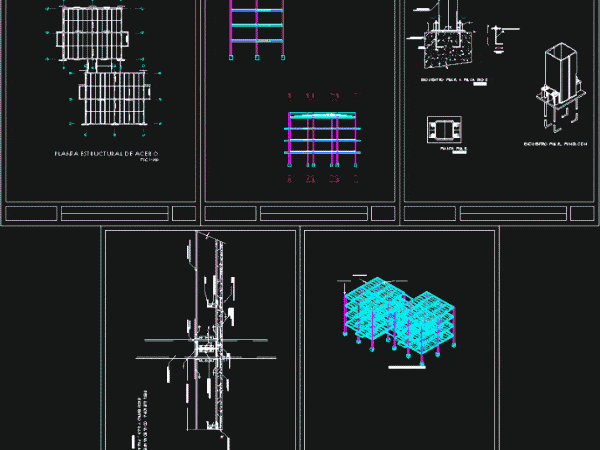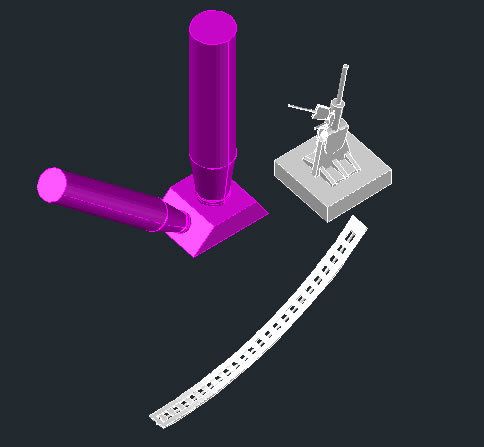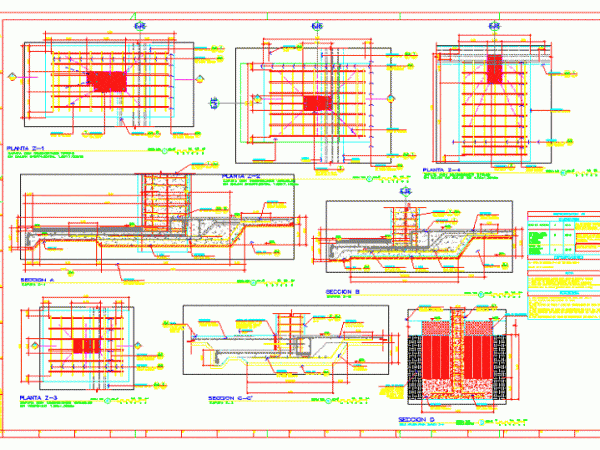
Steel Frame 3 Levels DWG Detail for AutoCAD
Plant – elevation – Details Anchor Drawing labels, details, and other text information extracted from the CAD file (Translated from Spanish): structure, square, double, profile, tubular profile, profile, tubular profile,…




