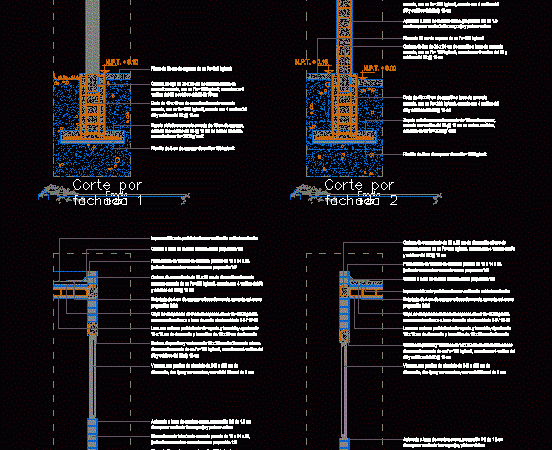
Details Anchors For Metal Structures DWG Plan for AutoCAD
Anchors Metallicas Structures metal frame cross-sectional views in elevation and in plan with irons and text boxes to use for foundation degree E and D of the NSR – 10…

Anchors Metallicas Structures metal frame cross-sectional views in elevation and in plan with irons and text boxes to use for foundation degree E and D of the NSR – 10…

SLAB CONSTRUCTION DETAILS LIGHTENED; SPECIFICATION OF ANCHORS; HOOKS STANDARDS AND VALUES TABLES Drawing labels, details, and other text information extracted from the CAD file (Translated from Spanish): scale:, standard hooks,…

Skylight detailt – ridge – truss with studs – anchors anchors detail Drawing labels, details, and other text information extracted from the CAD file (Translated from Spanish): line skylights, details,…

Crane cuts a covered 4 waters and building slab and beam type slab; anchors are observed; as it is structurally and as founded Drawing labels, details, and other text information…

Cover Detail – Plant Foundations – Trusses – Anchors Drawing labels, details, and other text information extracted from the CAD file (Translated from Spanish): sequential, notes, date, scale:, indicated, date:,…
